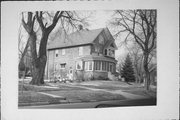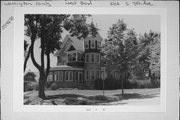Property Record
506 S 7TH AVE
Architecture and History Inventory
| Historic Name: | A.C. Fuge, Jr. House |
|---|---|
| Other Name: | |
| Contributing: | |
| Reference Number: | 14670 |
| Location (Address): | 506 S 7TH AVE |
|---|---|
| County: | Washington |
| City: | West Bend |
| Township/Village: | |
| Unincorporated Community: | |
| Town: | |
| Range: | |
| Direction: | |
| Section: | |
| Quarter Section: | |
| Quarter/Quarter Section: |
| Year Built: | 1905 |
|---|---|
| Additions: | |
| Survey Date: | 1978 |
| Historic Use: | house |
| Architectural Style: | Queen Anne |
| Structural System: | |
| Wall Material: | Rock-Faced Concrete Block |
| Architect: | |
| Other Buildings On Site: | |
| Demolished?: | No |
| Demolished Date: |
| National/State Register Listing Name: | Not listed |
|---|---|
| National Register Listing Date: | |
| State Register Listing Date: |
| Additional Information: | Another map code for this building is WT 18/14, found on the DOT West Bend map. This two story and one half story house is designed in the Queen Anne style. The dwelling was constructed with a rectangular shaped plan configuration, a concrete block foundation, a rock faced concrete block exterior, a wood trim and an asphalt shingled hip and gable roof. A corner tower rises three stories in height and is capped by a conical roof. The gables on the facade feature full or partial pediments. On the facade, round arched windows appear in the attic story as well as on a second story bay. The front porch has a rounded convex shape, with a hipped roof, multi-paned windows and two doors. These doors are each detailed with sidelights and a transom window. The residence is in fair condition. A.C. Fuge, Jr. expanded the Fuge Hardware business. "Residence built in 1905 by A. C. Fuge Jr. Fuge was the son of A. C. Fuge Sr. who established a hardware business in West Bend in the 1860s. Fuge Jr. expanded his fathers business in the late nineteenth and early twentieth century. The walls of this structure are rock faced concrete block which was used primarily as a foundation material from about 1895 until the 1930s. Its use as a wall material, as in the Fuge House, was only popular from about 1900 to 1915." West Bend Historic Building Tour, Rathbun Associates, undated. |
|---|---|
| Bibliographic References: | Washington County History and Driving Tours presented by the Washington County Landmarks Commission, 1999. West Bend Historic Building Tour, Rathbun Associates, undated. |
| Wisconsin Architecture and History Inventory, State Historic Preservation Office, Wisconsin Historical Society, Madison, Wisconsin |


