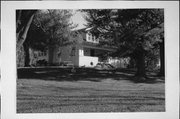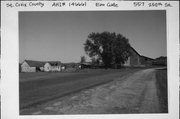Property Record
557 250th ST
Architecture and History Inventory
| Historic Name: | Farmstead |
|---|---|
| Other Name: | Farmstead |
| Contributing: | |
| Reference Number: | 146661 |
| Location (Address): | 557 250th ST |
|---|---|
| County: | St. Croix |
| City: | |
| Township/Village: | Eau Galle |
| Unincorporated Community: | |
| Town: | 29 |
| Range: | 16 |
| Direction: | W |
| Section: | 2 |
| Quarter Section: | NW |
| Quarter/Quarter Section: | SW |
| Year Built: | 1925 |
|---|---|
| Additions: | |
| Survey Date: | 2007 |
| Historic Use: | house |
| Architectural Style: | Craftsman |
| Structural System: | Balloon Frame |
| Wall Material: | Clapboard |
| Architect: | |
| Other Buildings On Site: | |
| Demolished?: | No |
| Demolished Date: |
| National/State Register Listing Name: | Not listed |
|---|---|
| National Register Listing Date: | |
| State Register Listing Date: |
| Additional Information: | 2007 - "This farmstead consists of a house and several outbuildings, including a barn with a rear addition, modern pole garage, two silos and additional utility buildings. The c.1925 house displays elements of the Craftsman style, such as a low-pitched side gable roof with overhanging eaves, exposed rafters, and decorative brackets. A full-length cut-away porch with squared posts spans the west facade. The one-and-one-half story house is rectangular in form and the roof is covered in asphalt shingles. It is of frame construction, covered in wood clapboard siding and rests on a concrete block foundation. A central gable dormer with a band of three, one-over-one double-hung sash windows extends from the west facade. Replacement one-over-one double-hung sash windows within the original openings are located on each elevation. A c.1900 frame barn with an irregular plan rests on a stone foundation at the northeast corner of the property. It is sheathed in vertical board and supports a metal gambrel roof. The majority of windows are missing. A shed-roof addition is located on the rear elevation of the barn, sheathed in clapboard and plywood. Two silos are situated at opposite sides of the barn; the larger silo at the west side of the barn is missing tiles and is without a cap. Two smaller, partially-collapsed buildings are located at the rear (north) of the property - a small rectangular barn, sheathed in clapboard and covered by an asphalt-shingle gable roof, and a side gable shed sheathed in clapboard. A modern, side gable pole garage sheathed in vertical, vinyl siding rests off the northeast corner of the house." - "Baldwin East", WisDOT ID #1020-09-03, Prepared by Shannon Dolan and Mollie Douglas, Mead & Hunt (2007). |
|---|---|
| Bibliographic References: | . |
| Wisconsin Architecture and History Inventory, State Historic Preservation Office, Wisconsin Historical Society, Madison, Wisconsin |


