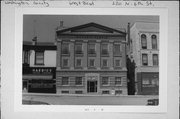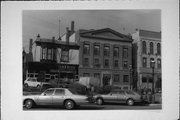Property Record
220 N 6th Ave
Architecture and History Inventory
| Historic Name: | West Bend Lodge No. 138, F. & A. M. |
|---|---|
| Other Name: | Masonic Temple; Emmaus Bible Church |
| Contributing: | Yes |
| Reference Number: | 14663 |
| Location (Address): | 220 N 6th Ave |
|---|---|
| County: | Washington |
| City: | West Bend |
| Township/Village: | |
| Unincorporated Community: | |
| Town: | |
| Range: | |
| Direction: | |
| Section: | |
| Quarter Section: | |
| Quarter/Quarter Section: |
| Year Built: | 1923 |
|---|---|
| Additions: | |
| Survey Date: | 19872022 |
| Historic Use: | social recreational/fraternal hall |
| Architectural Style: | Neoclassical/Beaux Arts |
| Structural System: | |
| Wall Material: | Brick |
| Architect: | Leigh Hunt |
| Other Buildings On Site: | |
| Demolished?: | No |
| Demolished Date: |
| National/State Register Listing Name: | West Bend Downtown Historic District |
|---|---|
| National Register Listing Date: | 3/17/2023 |
| State Register Listing Date: | 11/18/2022 |
| National Register Multiple Property Name: |
| Additional Information: | Another map code for this building is WT 19/6 found on the DOT West Bend map. This three story building, designed in the Neoclassical style, features a rectangular shaped plan configuration, a concrete foundation, a cream brick exterior, and a stone and cream brick trim. The roof combines gable and flat shapes. A large triangular shaped pediment spans across the entire width of the facade at the cornice. Six brick pilasters rise two stories and separate the multi-pane windows on the second and third stories. These pilasters visually support the large pediment. The windows are constructed with twelve-over-nine, six-over-one and eight-over-eight panes. The first story is rusticated. Centered on the facade is the front entrance whose door is flanked by sidelights. The cut limestone door surround has a peaked arch and flaired sides. The building is in fair condition. In 1987 the structure housed the Emmaus Bible Church (which purchased the building from the Masons in February 1978). |
|---|---|
| Bibliographic References: | ZIMMERMANN, RUSSELL "THE HERITAGE GUIDEBOOK" (HERITAGE BANKS 1976) Although the Chicago firm of Wolf, Sextion, Harper & Trueax is identified in The American Contractor as drawing preliminary plans as of 27 May 1922, p71-72, an unidentified newspaper article indicates that the plans ultimately chosen were drawn by "Milwaukee architect Lee Hunt." an apparent mispelling of Hunt's first name, Leigh. The clipping includes an illustration of the building that includes what appears to be Leigh Hunt's name, clipping entitled "West Bend's New Masonic Temple," with a handwritten date of 26 October 1922 in "Masonic Lodge" file at the Research Center and Archives of The Tower Heritage Center in West Bend. Excavation had begun and construction was planned to be completed by 1 June 1923. “West Bend’s New Masonic Temple,” illustration and caption/newspaper clipping, 26 October 1922 (handwritten date; WCHS 302,565). Article indicates the building will not be completed until June 1923. |
| Wisconsin Architecture and History Inventory, State Historic Preservation Office, Wisconsin Historical Society, Madison, Wisconsin |



