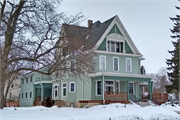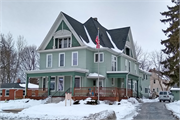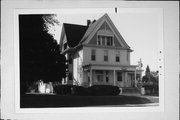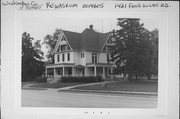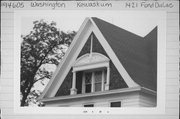Property Record
1421 FOND DU LAC AVE
Architecture and History Inventory
| Historic Name: | M. Rosenheimer House |
|---|---|
| Other Name: | The Exodus House |
| Contributing: | |
| Reference Number: | 14605 |
| Location (Address): | 1421 FOND DU LAC AVE |
|---|---|
| County: | Washington |
| City: | Kewaskum |
| Township/Village: | |
| Unincorporated Community: | |
| Town: | |
| Range: | |
| Direction: | |
| Section: | |
| Quarter Section: | |
| Quarter/Quarter Section: |
| Year Built: | 1905 |
|---|---|
| Additions: | |
| Survey Date: | 19922019 |
| Historic Use: | house |
| Architectural Style: | Queen Anne |
| Structural System: | |
| Wall Material: | Aluminum/Vinyl Siding |
| Architect: | H. Messmer and Son |
| Other Buildings On Site: | |
| Demolished?: | No |
| Demolished Date: |
| National/State Register Listing Name: | Not listed |
|---|---|
| National Register Listing Date: | |
| State Register Listing Date: |
| Additional Information: | A 'site file' exists for this property. It contains additional information such as correspondence, newspaper clippings, or historical information. It is a public record and may be viewed in person at the Wisconsin Historical Society, State Historic Preservation Office. SEE R#14602 FOR THE ROSENHEIMER General STORE. STEEPLY PITCHED GABLES W/WOOD SHINGLES AND DENTILLED EAVES. GABLE WINDOWS W/DORIC COLUMNS W/CARVED BROKEN SCROLL PEDIMENTS. DIAMOND PANED GABLE WINDOWS. SCAREY FACE IN GABLE WINDOW PEDIMENT. Originally was heated with steam from the Rosenheimer Malt House. 2019 - appearance unchanged This two-and-one-half-story cross-gabled Queen Anne-style house was constructed c.1905. The home is located near the intersection of Fond Du Lac Avenue and North Avenue, just north of the village’s historic commercial center. The house features a steeply pitched hipped roof with lower cross gables clad in asphalt shingles. Much of the exterior is clad in a wide-gauge synthetic siding except for the wood-shingled gables, which also feature a flared eave. Windows on the first and second stories are replacement vinyl sashes. The front entrance is located at the north corner of the façade beneath a small cantilevered pent roof. The wraparound front porch has two flat-roofed sections, each supported by square posts. On the first story of the façade, south of the entrance, are a canted bay window and a single one-over-one window within the original front entrance opening. On the second story above are three evenly spaced one-over-one windows. Within the wood-shingled front and side gables is a recessed set of three one-over-one diamond-pane windows framed by classical pilasters and a broken pediment. A two-story gabled addition is located on the rear of the home. This was the home of Moritz Rosenheimer, brother of Adolph Rosenheimer, the founder of the Kewaskum Aluminum Company. Moritz was born in 1850 in the nearby town of Addison in Washington County. He was the manager of the Rosenheimer & Sons General Store and was involved in the malting business with his brother. His house was designed by the Milwaukee architectural firm H. Messmer and Sons. Messmer was a prominent commercial and residential architect who was born in Switzerland in 1839 and moved to Milwaukee in 1866. He established his own firm in 1873 and went on to construct a number of homes, breweries, and commercial buildings before his death in 1899. At the time the Rosenheimer house was constructed in 1905, the firm, Henry Messmer and Sons, was under the direction of his sons Robert and John. |
|---|---|
| Bibliographic References: | Washington County History and Driving Tours presented by the Washington County Landmarks Commission, 1999. The Improvement Bulletin 5/6/1905. |
| Wisconsin Architecture and History Inventory, State Historic Preservation Office, Wisconsin Historical Society, Madison, Wisconsin |

