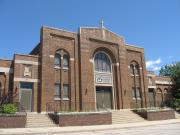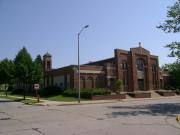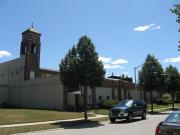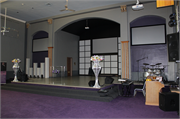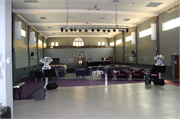| Additional Information: | Information from the 2007 Architectural & Historical Survey of West Allis by Heritage Research, Ltd.:
Exhibiting Byzantine-influenced, Romanesque Revival styling, this religious edifice is symmetrical in form and appears to be topped with an arched roof that is obscured by a stepped and gabled parapet. The West Mitchell Street facade consists of a central two-story portion (presumably the nave/auditorium) and one-story side wings. The central entrance rests within a two-story round-arched opening, the first floor of which carries a pair of modern glass doors, while the upper story consists of a round-arched, stained-glass window. To either side of the entryway are two rectangular windows and two arched windows, all of which are set within a recessed brickwork surround with stone trim. Continuing outward to both the east and west, secondary doorways rest beneath a rectilinear stone design and precede the final bays, which contain a blind, triple arcade with stonework trim. Evident along the upper edge of the nave is a clerestory containing colored glass above which runs a line of decorative brickwork. An open bell tower rises from the rear (north end) of the church proper and is topped with a hipped roof. Few historic photos exist of St. Joseph's, especially side and rear views. However, based on a 1927 photo, it appears that little has changed along the primary facade, except for the installation of modern glass doors. Glass block currently infills the windows along the structure's west elevation and are believed to be a later alteration. Designed by the Chicago architectural firm of Worthman & Steinbach, this structure was originally built as St. Joseph's Polish Catholic Church and School between 1924 and 1925. Although the property was purchased in 1906, the church did not formally organize until 17 September 1908. The congregation's first edifice was completed that year and an associated school was opened, which was under the supervision of the School Sisters of Notre Dame. Having outgrown their initial quarters, the subject structure was completed in 1925, with dedicatory services being held on 28 June of that year. The building originally included four classrooms and a 500-seat auditorium for church services. In 1927, it was noted that approximately 250 students attended the school and combined Sunday services attendance was 1,100. The last mass was held on 2 June 1999. The church is now home to Walking in the Spirit Ministry.
2024: No apparent exterior alterations since last surveyed.
The two-car garage addition was made in 1925. The larger rear storage addition was built in 1961 and the smaller storage room was completed in 1975. The interior spacing of the church remains as it was built, including nave, narthex and classrooms. There is only a partial basement that houses the boiler. |
|---|
| Bibliographic References: | Permits dated 26 June 1923 (not executed) and 6 September 1924, church & School, $70,000.00.
The 1927 photograph of St. Joseph#25;s is included in Burbach, Historical Review of West Allis (1927), 57. Original permit for 6420 W. Mitchell Street, dated 6 September 1924, est. cost $70,000, contractors Mikolajewski & Pogarzelski; Burbach, Historical Review of West Allis (1927), 57-58.
WI Architectural Archives, file no. 093-0002. |
|---|

