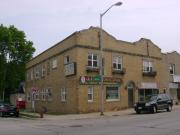Property Record
7730-7732 W NATIONAL AVE
Architecture and History Inventory
| Historic Name: | |
|---|---|
| Other Name: | |
| Contributing: | |
| Reference Number: | 145305 |
| Location (Address): | 7730-7732 W NATIONAL AVE |
|---|---|
| County: | Milwaukee |
| City: | West Allis |
| Township/Village: | |
| Unincorporated Community: | |
| Town: | |
| Range: | |
| Direction: | |
| Section: | |
| Quarter Section: | |
| Quarter/Quarter Section: |
| Year Built: | 1927 |
|---|---|
| Additions: | |
| Survey Date: | 20072017 |
| Historic Use: | large retail building |
| Architectural Style: | Spanish/Mediterranean Styles |
| Structural System: | |
| Wall Material: | Brick |
| Architect: | Alfred Siewert |
| Other Buildings On Site: | |
| Demolished?: | No |
| Demolished Date: |
| National/State Register Listing Name: | Not listed |
|---|---|
| National Register Listing Date: | |
| State Register Listing Date: |
| Additional Information: | 2017 survey information" Covered with face brick, this two-story, Mediterranean Revival-inspired commercial building is topped with shaped parapet with stone coping; the parapet is delineated by a stone cornice. Within the W. National Avenue parapet are four roundels infilled with mosaic tile, each pair of which is separated by a twisted stone column ornament. The building includes a single storefront at the east end of the building, with a round-arched doorway with overhead transom above located immediately to the west. The remaining first-floor wall space is comprised of a single, plate-glass picture window and a small double-hung example. Along the second floor are three sets of double-hung window groupings, each underscored by a wrought iron balconet. Built by the Universal Investment Company, this 1927 building was designed by architect Alfred Siewert. Originally featuring three storefronts and five apartments, one of the first-floor apartments was removed in 1936. In 1943, one of the storefronts was converted for use as an apartment. Currently the building appears to include just one intact storefront, while the remainder is believed to be utilized for apartments |
|---|---|
| Bibliographic References: | Building Permit 16 July 1927 (3 stores, 5 apartments); architect was Alfred Siewert; contractor was B. Mendelson (carpenter). |
| Wisconsin Architecture and History Inventory, State Historic Preservation Office, Wisconsin Historical Society, Madison, Wisconsin |

