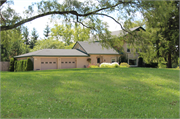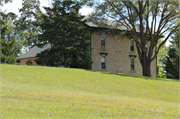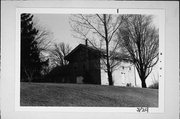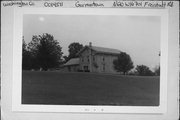Property Record
N120 W16701 FREISTADT RD
Architecture and History Inventory
| Historic Name: | STAATS BREWERY HOUSE |
|---|---|
| Other Name: | |
| Contributing: | |
| Reference Number: | 14511 |
| Location (Address): | N120 W16701 FREISTADT RD |
|---|---|
| County: | Washington |
| City: | Germantown |
| Township/Village: | |
| Unincorporated Community: | |
| Town: | |
| Range: | |
| Direction: | |
| Section: | |
| Quarter Section: | |
| Quarter/Quarter Section: |
| Year Built: | 1871 |
|---|---|
| Additions: | |
| Survey Date: | 19942015 |
| Historic Use: | house |
| Architectural Style: | Italianate |
| Structural System: | |
| Wall Material: | Limestone |
| Architect: | |
| Other Buildings On Site: | |
| Demolished?: | No |
| Demolished Date: |
| National/State Register Listing Name: | Not listed |
|---|---|
| National Register Listing Date: | |
| State Register Listing Date: |
| Additional Information: | RETURNED EAVES W/PAIRED SCROLLED BRACKETS. EAVES ONCE FULLY PEDIMENTED. STONE CNR QUOINS. STILTED LINTELS. MANY WINDOWS MODIFIED. BELIEVED TO BE HOUSE OF OPERATOR OF STAATS BREWERY TO THE SE. STAATS BREWERY STILL EXTANT BUT NON-OPERATING ON PROPERTY. 2015: The Staats House, built in 1871, is a two-story gable ell with modest Italianate influences. Resting on a rubble stone foundation, the fieldstone walls feature dressed quoins. The gable roof is covered with asphalt shingles and features paired decorative brackets and cornice returns. The house historically fronted onto Fond du Lac Avenue and the original main entrance is located on the south elevation of the main block; the house is now accessed via a driveway from Freistadt Road and a secondary entrance on the north elevation of the ell now functions as the main entrance. Both the north and south gable ends feature a pair of narrow windows beneath a shared segmental arch header. A large picture window now occupies the lower story on the front facade of the main block where the original window openings have been infilled with fieldstone. Several window openings on the west (side) elevation have also been infilled. An attached two-car hip roof garage extends on the east (side) elevation of the ell. Historic window openings have stone sills and flat headers with decorative brackets, and contain nine-over-nine, double-hung, replacement sash. The house is believed to be the residence associated with the Staats Brewery (AHI No. 230521), located immediately to the southeast. |
|---|---|
| Bibliographic References: | ZIMMERMANN, RUSSELL "THE HERITAGE GUIDEBOOK" (HERITAGE BANKS 1976), #542. |
| Wisconsin Architecture and History Inventory, State Historic Preservation Office, Wisconsin Historical Society, Madison, Wisconsin |




