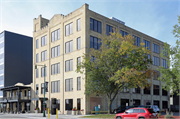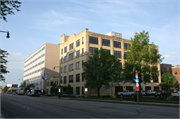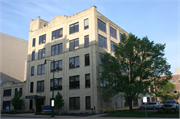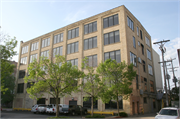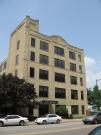Property Record
1135 S 70TH ST
Architecture and History Inventory
| Historic Name: | Allis Chalmers Mfg. Co. New Tractor Division Office Building |
|---|---|
| Other Name: | |
| Contributing: | |
| Reference Number: | 145103 |
| Location (Address): | 1135 S 70TH ST |
|---|---|
| County: | Milwaukee |
| City: | West Allis |
| Township/Village: | |
| Unincorporated Community: | |
| Town: | |
| Range: | |
| Direction: | |
| Section: | |
| Quarter Section: | |
| Quarter/Quarter Section: |
| Year Built: | 1931 |
|---|---|
| Additions: | |
| Survey Date: | 200720162020 |
| Historic Use: | large office building |
| Architectural Style: | Astylistic Utilitarian Building |
| Structural System: | |
| Wall Material: | Brick |
| Architect: | |
| Other Buildings On Site: | Y |
| Demolished?: | No |
| Demolished Date: |
| National/State Register Listing Name: | Not listed |
|---|---|
| National Register Listing Date: | |
| State Register Listing Date: |
| Additional Information: | Second office of the Allis-Chalmers tractor division until A-C sold that division in 1985. First floor used as a tractor showroom with offices on upper floors. One of four buildings of the Allis-Chalmers Mfg. Co. Office Complex. See AHI 9203 for main record of complex. 2015- "Located on the west side of S. 70th Street across from the main entrance of Building #21, this five-story, brick-faced structure (AHI 145103) was originally numbered Building #108. A pair of thin brick pilasters on the main (east) fagade creates three bays and a horizontal band of limestone runs the length of the fagade underneath the fourth-floor windows. An entrance protected by a flat metal canopy is oriented towards the southeast corner. A shaped and crenellated parapet underlined by several rows of corbelled brick within each bay tops the elevation. On each floor, a tripartite, plate-glass window at the center is flanked first by a paired set and then a single example at each corner. All windows are modern replacements. The north and south sidewalls are nearly identical - albeit with a small stairway/elevator block attached to the south facade. They are divided into seven recessed bays by brick pilasters. Large replacement, tripartite, plate-glass windows on each floor outfit most of the bay. The rear (west) side is divided into three bays and is pierced by plate-glass windows and venting that varies in size. The exterior integrity of this building is good with the most notable alteration consisting of replacement fenestration and several bricked-in windows on the north and west facades. The window openings appear to be original. Regarding the interior, although expanses of exposed brick and the original stairwell remain, the building has been renovated into classrooms and office space with modern materials. When built in 1931, the first floor was used for machinery display while the upper floors held the offices of the company's tractor and farm machinery division. The building is now owned by the West Allis-West Milwaukee School District and utilized as an alternative school." -"Allis-Chalmers Mfg. Co. Office Complex," WisDOT ID #1060-27-00, Prepared by Heritage Research, Ltd. (Brian J. Faltinson), subcontracting to CH2M (Charlie Webb), (2015). **2020 - Resurveyed for I-94 Project 1060-27-04 by HRL: No significant changes apparent since at least 2007. |
|---|---|
| Bibliographic References: | Sanborn Fire Insurance Map of West Allis, 1927-1951. |
| Wisconsin Architecture and History Inventory, State Historic Preservation Office, Wisconsin Historical Society, Madison, Wisconsin |

