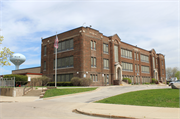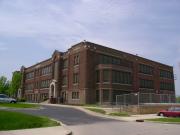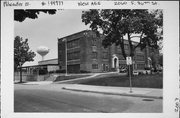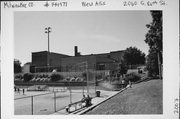Property Record
2060 S 86th St
Architecture and History Inventory
| Historic Name: | Franklin School |
|---|---|
| Other Name: | Franklin Elementary School |
| Contributing: | |
| Reference Number: | 144977 |
| Location (Address): | 2060 S 86th St |
|---|---|
| County: | Milwaukee |
| City: | West Allis |
| Township/Village: | |
| Unincorporated Community: | |
| Town: | |
| Range: | |
| Direction: | |
| Section: | |
| Quarter Section: | |
| Quarter/Quarter Section: |
| Year Built: | 1923 |
|---|---|
| Additions: | 1948 1962 1925 |
| Survey Date: | 2007 |
| Historic Use: | school – elem/middle/jr high/high |
| Architectural Style: | Late Gothic Revival |
| Structural System: | |
| Wall Material: | Brick |
| Architect: | Lindl, Lesser & Schutte (1925); Lindl & Schutte (1948); Darby, Bogner & Associates (1962) |
| Other Buildings On Site: | |
| Demolished?: | No |
| Demolished Date: |
| National/State Register Listing Name: | Not listed |
|---|---|
| National Register Listing Date: | |
| State Register Listing Date: |
| Additional Information: | Lindl & Schutte designed the 1948 addition, while the 1962 addition was desgined by Darby, Bogner & Associates. Nearly identical to Longfellow School at 2211 S. 60th Street, Franklin School is Collegiate Gothic in style, rises three stories in height and is faced with brick. A two-story wing extends from the east end of the building and features canted corners. Two entrances are located along the primary, West Becher-facing facade, each of which is set within a gabled stone surround. Windows occupy the remaining upper level of the slightly projecting, entryway bays which terminate as a gabled parapet and are trimmed with stone-capped piers. The majority of the windows are set in bands and are rectangular; however, a pair of round-arched examples are located along the uppermost level at both the north and south ends. A stone inset inscribed with "FRANKLIN SCHOOL" rests along the cornice/parapet. Narrow stone trim runs along the top of the raised basement level, as well as immediately above the second-floor windows. Window openings remain intact; however, original windows have been covered on the exterior by translucent material. A "matching" three-story addition extends from the school's northeast corner, while a modern 1962 addition was added to the rear, at the west end. An athletic field is located to the north of the school building and two pair of Lannon stone gates provide access to the field (see records 145381 and 145382). These gates are believed to have been erected as part of the CCC work done with the adjacent creek work. The existing Franklin School was built in 1923 and a nearly $62,000 addition designed by Lindl, Lesser & Schutte was completed in 1925. Again in 1948, Lindl & Schutte designed a "matching" wing to the north that cost approximately $181,000. Finally, in 1962, a $201,000 wing was added at the northwest corner. This last wing was designed by Darby, Bogner & Associates and construction was performed by the Pfieffer Construction Company. The school currently functions as an elementary school. |
|---|---|
| Bibliographic References: | Sanborn Fire Insurance Map of West Allis, 1927-1951. Permit for addition to 2060 S. 86th Street, dated 23 July 1924, est. cost $61,975.00; Permit for addition (to the northeast corner), dated 5 June 1947, cost est. $181,000; permit for addition (to rear), dated 28 March 1962, est. cost $201, 132.00; Historic photo of Longfellow School (circa 1928), In Schools Photo file at the WAHS; Szudy, "A Half Century of Public Education in West Allis," 75. |
| Wisconsin Architecture and History Inventory, State Historic Preservation Office, Wisconsin Historical Society, Madison, Wisconsin |




