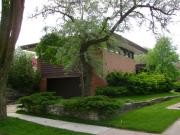Property Record
2439 S 93RD ST
Architecture and History Inventory
| Historic Name: | Robert C. and Judith Korosec Residence |
|---|---|
| Other Name: | |
| Contributing: | |
| Reference Number: | 144975 |
| Location (Address): | 2439 S 93RD ST |
|---|---|
| County: | Milwaukee |
| City: | West Allis |
| Township/Village: | |
| Unincorporated Community: | |
| Town: | |
| Range: | |
| Direction: | |
| Section: | |
| Quarter Section: | |
| Quarter/Quarter Section: |
| Year Built: | 1961 |
|---|---|
| Additions: | |
| Survey Date: | 2007 |
| Historic Use: | house |
| Architectural Style: | Contemporary |
| Structural System: | |
| Wall Material: | Brick |
| Architect: | James William Pauers of Hinton, Poethig & Steuerwald |
| Other Buildings On Site: | |
| Demolished?: | No |
| Demolished Date: |
| National/State Register Listing Name: | Not listed |
|---|---|
| National Register Listing Date: | |
| State Register Listing Date: |
| Additional Information: | This Contemporary-style house appears to be comprised of a two-story wing along the street, a shorter, one-story entrance wing, and a slightly taller block at the rear. The largely brick-faced, street-side wing contains an overhead garage door along the first level, while the upper edge of the second floor features a continuous band of awning windows that runs immediately beneath the overhanging eaves of the flat roof. A rectangular section of board sheathes the garage wing between the overhead door and the windows. Based on the location of the sidewalk, the home's entrance is located in the shorter, mid-section of the home, while a the flat-roofed wing at the rear appears to reflect the styling of the front block. This house was built in 1961 by Robert C. Korosec at an estimated cost of $18,000. Korosec worked as an engineer for the City of West Allis' Department of Public Works; he and his wife Judith resided here until at least 1993. |
|---|---|
| Bibliographic References: | Building Permit, 4 August 1961.Korosec is noted as owner and contractor; West Allis City Directory, 1962, 1976, 1993. House is featured in Eugene C. Harrington, "Different House Built," Milwaukee Journal, 10 June 1962, Home Section (Section 7), pages 1 & 6. Article identifies the home's designer as James William Pauers, who at the time worked for Hinton, Poethig & Steuerwald. In 1963, Pauers got his architectural license and worked independently thereafter. |
| Wisconsin Architecture and History Inventory, State Historic Preservation Office, Wisconsin Historical Society, Madison, Wisconsin |

