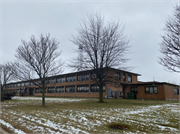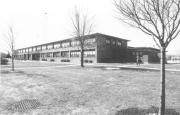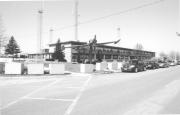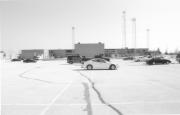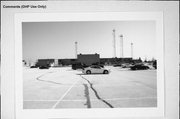| Additional Information: | A 'site file' titled "General Mitchell Airport, Air Reserve Station" exists for this property. It contains additional information such as correspondence, newspaper clippings, or historical information. It is a public record and may be viewed in person at the Wisconsin Historical Society, State Historic Preservation Office. Previously surveyed in 2007.
2007-
Building 102 is located at 6145 South B Street at General Mitchell IAP ARS in the City of Milwaukee, Milwaukee County, Wisconsin. It is a two-story E-plan brick building located on the west side of South B Street. The three stems of the E-plan building form three separate wings. The building is constructed atop a concrete foundation and is capped by a flat roof with broad overhanging eaves.
The building is fronted by a formal lawn with three intersecting concrete sidewalks, bisected by two diagonal sidewalks. The central sidewalk provides access to the main entry and a flagpole is located at the northeast corner of the lawn. A mounted T-33 Shooting Star aircraft is located at the southeast corner of the building.
The east facade is the principal facade and forms the spine of the E plan. It is 15 bays long. A continuous concrete lintel divides the first and second stories. With the exception of the central bay, each window opening on the first and second stories contain modern five-unit windows. Each unit is divided into three sections with anodized aluminum transoms and alternating lower sections equipped with awning or hopper windows. The principal entry in the central bay consists of two modern double plate-glass doors separated by a plate-glass window. The doors and window are topped by three transoms. The entry is sheltered by a flat-roof portico supported by two metal columns on a concrete base, accessed by three steps. The second story window above the entry is a four-unit window, but shares similar details to the five-unit windows.
The north or side facade has a different fenestration pattern than the east facade. It has two modern double tri-partite windows that flank a central tri-partite window. A single-story kitchen addition is appended to the facade. It is capped by a flat roof with overhanging eaves and pierced by a variety of modern windows including double, triple and four-unit windows. Each unit has a fixed portion with a lower awning. The south or side facade has similar architectural details to the north facade.
The west facade of Building 102 has three wings: a north wing, a central wing, and a south wing. The north wing consists of single-story high-bay brick section with large rectangular windows, capped by a flat roof. Plans indicate that the wing was originally designated the flight surgeon's wing. A single-story kitchen addition is appended to the north facade. The central wing consists of a high-bay windowless brick section, and accommodates an auditorium. The south wing, originally known as the link trainer wing, consists of a single-story brick section capped by a flat roof with overhanging eaves. It is pierced by modern single, double, triple, and five-unit modern windows. The windows are similar to those found on the north and south facades of the building. A mechanical penthouse is located atop the roof of the south wing. It is constructed of brick, topped by a flat roof and pierced by modern windows and doors.
Building 102 was constructed in 1956 as the Technical Training Building for the US Air Force Reserve (AFRES) installation at General Billy Mitchell Field in Milwaukee, Wisconsin. Designed by the Milwaukee-based architecture and engineering Gates Weiss & Kramer, the firm was hired by the US Army, Office of the District Engineer, Chicago District, the branch of the military that typically oversaw design and construction for military installations. Building 102, the administrative headquarters of the 2473rd Air Force Reserve Training Center (AFRTC) was completed in 1957, the same year that the 2473rd AFRTC, a fighter-bomber unit, was deactivated and eventually replaced by the 440th Troop Carrier Wing (TCW), an airlift unit.
As described in the Historic Building Inventory and Evaluation, General Mitchell International Airport Air Reserve Station prepared for the Air Force Center for Environmental Excellence (AFCEE) in 2007, Building 102 has played a key role in the history of the installation. From 1957 to the present, Building 102 has functioned as the headquarters of the 440th TCW and its successor, the 440th Airlift Wing (AW). The 440th AW has assisted AFRES in fulfilling its airlift mission by providing air transport and airlift for deploying troops, cargo, and humanitarian aid in support of national policy. Since its construction, Building 102 has functioned as the nucleus of activities for Wisconsin's primary US Air Force installation. Over the course of the Cold War (1946-89), multiple activities of the 440th AW have been coordinated in Building 102. Highlights include overseeing the month-long deployment of the 440th TCW during the Cuban Missile Crisis in 1962, and from the 1970s-80s, multiple training missions within the US, including Alaska. Missions were also carried out abroad during this period in regions as varied as Central America, Europe, India, and Russia, to name a few. Multiple humanitarian missions were also coordinated in Building 102, including responses to natural disasters such as snowstorms and hurricanes. In the 1990s, deployment of the 440th AW to Operation Desert Shield and Operation Desert Storm was coordinated in Building 102. In the 2000s, deployments to Afghanistan and Guantanamo Bay, Cuba partially originated in the building, and recently, deployments to Iraq have also been overseen from this location (AFCEE, 2007).
2024: The exterior of this primary office building on the Air Reserve Station base has undergone minimal changes since it was previously inventoried, as well as since it was constructed in 1956. This building was designed by Milwaukee-based architectural firm Gates, Weiss & Kramer. Compared to the other astylistic utilitarian structures on the base, this building exhibits the most stylistic, distinctive elements. This building holds strong associations to the significant events that have occurred in the history of the base, as noted in the 2007 AFCEE report. |
|---|
| Bibliographic References: | AFCEE. Historic Building Inventory and Evaluation, General Mitchell International Airport Air Reserve Station. 2007.
Gates Weiss & Kramer/US Army Corps of Engineers (USACE) Chicago District. #28;Technical Training Building 102.#29; Drawings 102-003 #19; 102-007. 1956. On file at Building 106 (Civil Engineering), General Mitchell IAP ARS, Milwaukee, Wisconsin.
440th Tactical Airlift Wing (TAW). "High Frequency (HF) Antenna, Airfleet Command/Control-Building 102." Drawing No. 102-072. 1974. On file at Building 106 (Civil Engineering), General Mitchell IAP ARS, Milwaukee, Wisconsin. |
|---|

