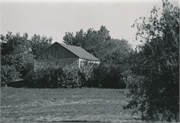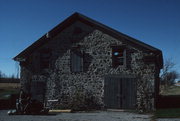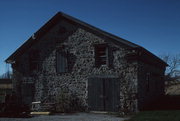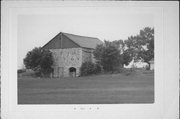Property Record
8581 CAMP AWANA RD
Architecture and History Inventory
| Historic Name: | |
|---|---|
| Other Name: | Ruhland Barn |
| Contributing: | |
| Reference Number: | 14435 |
| Location (Address): | 8581 CAMP AWANA RD |
|---|---|
| County: | Washington |
| City: | |
| Township/Village: | Farmington |
| Unincorporated Community: | |
| Town: | 12 |
| Range: | 20 |
| Direction: | E |
| Section: | 13 |
| Quarter Section: | SE |
| Quarter/Quarter Section: | SE |
| Year Built: | 1865 |
|---|---|
| Additions: | |
| Survey Date: | 1978 |
| Historic Use: | barn |
| Architectural Style: | Astylistic Utilitarian Building |
| Structural System: | |
| Wall Material: | Fieldstone |
| Architect: | |
| Other Buildings On Site: | |
| Demolished?: | No |
| Demolished Date: |
| National/State Register Listing Name: | Not listed |
|---|---|
| National Register Listing Date: | |
| State Register Listing Date: |
| Additional Information: | A 'site file' exists for this property. It contains additional information such as correspondence, newspaper clippings, or historical information. It is a public record and may be viewed in person at the Wisconsin Historical Society, Division of Historic Preservation. COURSED FIELDSTONE W/STONE CNR QUOINS. STONE SEGMENTAL ARCH OPENINGS. SEVERAL NARROW VERTICAL WALL OPENINGS FOR VENTILATION. VERTICAL BOARD IN GABLE. The Ruhland Barn is a special kind of forebay barn, unusual in the United States and even rarer in Wisconsin. More typically, these Germanic barns feature a projecting second story or overshot, either cantilevered or supported by wooden posts. Much like a porch, the overshot shelters the doors leading to the basement, where the cattle live. Compared to those forebays, this one is integrated more clearly into the structure and completely enclosed. The barn and its forebay are built entirely of fieldstone. Two segmentally arched openings create something like a loggia at the forebay’s lower story. Even more unusual is the placement of the forebay at one of the gable ends, instead of parallel to the ridge. This allowed the Ruhlands to incorporate a sliding door into the side elevation, so they could drive a wagon directly into the upper-level hayloft by way of an earthen ramp. Arrowloop-like slits along the gable end, common in European stone barns, helped ventilate the loft. The barn has undergone minor changes: Originally a single window opened between the two arches, but now a rectangular doorway provides an additional entry; the stone gable end has been covered by wooden siding. Some architectural historians and geographers have suggested that immigrants directly imported the basic design from Pomerania (part of present-day Germany and Poland); others have hypothesized that it developed in Pennsylvania, where examples are more abundant, based on Swiss antecedents. Adam Ruhland, however, was the Wisconsin-born son of Bavarian immigrants, while his wife Catharine came from Lorraine, a French province. |
|---|---|
| Bibliographic References: | Buildings of Wisconsin manuscript. |
| Wisconsin Architecture and History Inventory, State Historic Preservation Office, Wisconsin Historical Society, Madison, Wisconsin |




