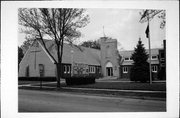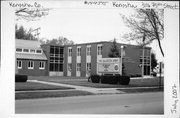Property Record
3116 75TH ST
Architecture and History Inventory
| Historic Name: | First Christian Church |
|---|---|
| Other Name: | The Salvation Army |
| Contributing: | |
| Reference Number: | 144345 |
| Location (Address): | 3116 75TH ST |
|---|---|
| County: | Kenosha |
| City: | Kenosha |
| Township/Village: | |
| Unincorporated Community: | |
| Town: | |
| Range: | |
| Direction: | |
| Section: | |
| Quarter Section: | |
| Quarter/Quarter Section: |
| Year Built: | 1958 |
|---|---|
| Additions: | |
| Survey Date: | 2007 |
| Historic Use: | house of worship |
| Architectural Style: | Late Gothic Revival |
| Structural System: | |
| Wall Material: | Brick |
| Architect: | |
| Other Buildings On Site: | |
| Demolished?: | No |
| Demolished Date: |
| National/State Register Listing Name: | Not listed |
|---|---|
| National Register Listing Date: | |
| State Register Listing Date: |
| Additional Information: | This church, sheathed in brick and stone veneer, has a more recent, two-story addition which contains offices and classrooms. The stone veneer church entrance is located at the juncture of the two wings. A pair of modern glass doors rests within a Gothic-arched opening, the tympanum of which has been covered with a modern material. A second, pointed-arch opening lies immediately above the doorway and appears to serve as a belltower. The east side of the entry is stepped like a buttress, while the west side is more tower-like in appearance and is topped by a short, steeple-like structure that us further surmounted by a simple cross. The church proper is topped with a steeply pitched roof. The gabled, 75th Street-facing endwall is faced with stone and is entirely devoid of fenestration; a single cross hangs on the wall. The short, side walls are divided into five bays by four brick piers with stone caps and three of the five bays carry three windows with a stone surround. The northernmost bay carries a door and a paired window with a stone surround, while the southernmost bay consists of three, single windows and a metal door. The first floor of the east wing consists of four pairs of windows. A monitor-like roof rises from the gabled roofline and carries a series of six rectangular windows. The two-story, brick and glass wing on the east is topped with a flat roof. This church first housed the congregation of the First Christian Church, with Reverand Donn Leach serving as pastor. The First Christian Church was established at the home of Mr. and Mrs. R.W. Cordtz in Kenosha in 1923. Approximately two months later, the congregation met at the former Danish Methodist church at 61st Street and 12th Ave. In 1947, the congregation purchased the subject parcel. The current church was built in 1957, and the congregation remained there until 1999. The structure currently serves as the headquarters of the Salvation Army. |
|---|---|
| Bibliographic References: | Evelyn Schaefer, "First Christian Church Plans New Building Soon," Kenosha News, 3 August 1947; "Fiftieth Year for Congregation," Kenosha News, 27 April 1973, Both clippings located in the Kenosha Clipping file, Located at the Kenosha (Southwest) Library, Kenosha, WI; Brief church history of First Christian Church avaiable at www.kenoshafcc.com/home_history; Kenosha City Directory, 1958, 1959. |
| Wisconsin Architecture and History Inventory, State Historic Preservation Office, Wisconsin Historical Society, Madison, Wisconsin |


