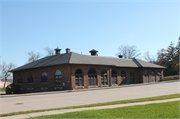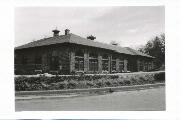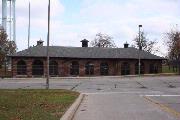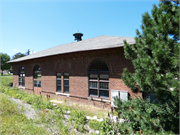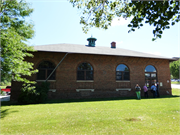Property Record
10457 INNOVATION DR
Architecture and History Inventory
| Historic Name: | Muirdale Sanatorium Powerhouse |
|---|---|
| Other Name: | WE Energies training facility |
| Contributing: | Yes |
| Reference Number: | 143675 |
| Location (Address): | 10457 INNOVATION DR |
|---|---|
| County: | Milwaukee |
| City: | Wauwatosa |
| Township/Village: | |
| Unincorporated Community: | |
| Town: | |
| Range: | |
| Direction: | |
| Section: | |
| Quarter Section: | |
| Quarter/Quarter Section: |
| Year Built: | 1915 |
|---|---|
| Additions: | |
| Survey Date: | 20072016 |
| Historic Use: | live-in care facility/sanitarium |
| Architectural Style: | Neoclassical/Beaux Arts |
| Structural System: | |
| Wall Material: | Brick |
| Architect: | Robert A. Messmer and Brothers |
| Other Buildings On Site: | |
| Demolished?: | No |
| Demolished Date: |
| National/State Register Listing Name: | Muirdale Tuberculosis Sanatorium |
|---|---|
| National Register Listing Date: | 8/31/2018 |
| State Register Listing Date: | 5/18/2018 |
| National Register Multiple Property Name: |
| Additional Information: | This building was historically associated with the Neoclassical style, Muirdale sanitarium across the street and functioned as its powerhouse. The Milwaukee County Board of Supervisors authorized the construction of a modern tuberculosis hospital in 1913 to be located on the county grounds in Wauwatosa. The Muirdale Sanatorium, an isolated treatment hospital for tuberculosis patients, was constructed in the county grounds in Wauwatosa in 1915. The sanatorium was designed by architect Robert Messmer and was named after the notable Wisconsin naturalist, John Muir. Messmer and Brothers architects consulted with Dr. Hoyt Dearholt, the executive secretary of the Wisconsin Anti-Tuberculosis Association, on the design of the sanatorium as a large three-story administration building in contrast with previous sanatorium designs that were generally a collection of cottages. The first of its kind, the Muirdale Sanatorium design became the model for future Sanatorium designs. During the same year, a steam power plant was constructed to the east of the administration building. Additional non-extant cottages, outbuildings, and a Children’s Cottage were constructed on the same site over the following decade. Demand for more treatment and operating space at the sanatorium led to an additional two stories being constructed on top of the administration building in 1935. At its peak, the hospital housed up to seven hundred patients. As the treatment of tuberculosis improved with the introduction of antibiotics and chemotherapy, incidences of the diseases declined dramatically after World War II, and the Sanatorium closed in 1970. The large administration building later housed the Milwaukee Nursing Home while many of the smaller outbuildings and cottages were demolished. The facility permanently closed in 1978 and was vacant when slatted for destruction in 1992. The Muirdale Sanatorium Hospital Administration Building was saved due to historic preservation efforts and has since been part of the Milwaukee County Research Park. The smaller Muirdale Powerhouse is likewise a part of the Milwaukee County Research Park as a WE Energies Training Facility. |
|---|---|
| Bibliographic References: | See extensive bib info for 10437 Innovation Drive (AHI#78056). Bellis, Dr. Glenford L. "Muirdale: Historical Review". The Town Crier, 1945. Murphy, Joan Seaman "History of Muirdale Sanatorium". The Beacon. July, 1936. Annals of Milwaukee County. The Milwaukee County Employee's Association, 1923. |
| Wisconsin Architecture and History Inventory, State Historic Preservation Office, Wisconsin Historical Society, Madison, Wisconsin |

