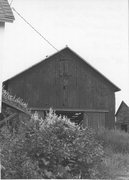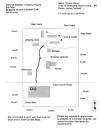Property Record
996 East Church Road
Architecture and History Inventory
| Historic Name: | Bedrud-Olson Farmstead - northernmost Curing Shed |
|---|---|
| Other Name: | |
| Contributing: | Yes |
| Reference Number: | 142619 |
| Location (Address): | 996 East Church Road |
|---|---|
| County: | Dane |
| City: | |
| Township/Village: | Christiana |
| Unincorporated Community: | |
| Town: | 6 |
| Range: | 12 |
| Direction: | E |
| Section: | 28 |
| Quarter Section: | |
| Quarter/Quarter Section: |
| Year Built: | 1890 |
|---|---|
| Additions: | |
| Survey Date: | 1999 |
| Historic Use: | tobacco barn |
| Architectural Style: | |
| Structural System: | |
| Wall Material: | Wood |
| Architect: | |
| Other Buildings On Site: | |
| Demolished?: | No |
| Demolished Date: |
| National/State Register Listing Name: | Bedrud--Olson Farmstead |
|---|---|
| National Register Listing Date: | 4/1/1999 |
| State Register Listing Date: | 1/6/1999 |
| National Register Multiple Property Name: |
| Additional Information: | A 'site file' (Bedrud-Olson Farmstead) exists for this property. It contains additional information such as correspondence, newspaper clippings, or historical information. It is a public record and may be viewed in person at the Wisconsin Historical Society, Division of Historic Preservation-Public History. 1999- This is one of three tobacco curing sheds on the farmstead. This shed (northernmost) was built on the property in 1890. Two others (southernmost and center) are known to have been moved to this site from another location. This shed is a long gabled structure with horizontal board siding on a sawn timber and tamarack pole frame. This shed is slightly taller than the two older sheds and has hinged vertical siding boards on its gable ends. Each gable end has a bay door for drive-through vehicle and machinery access. The bay entrances have wood plank doors hat slide to either side on an overhead metal track. The roof of this shed is covered with corrugated metal. There are seven cylindrical metal vents along the ridge of the roof. The shed has no windows. The interior of the shed consists of a long passageway with an extensive interior framing system that divides the space into sections. The wood framing members are used to support tobacco leaves during the drying process. Although it is possible that some of the individual framing or siding members have been replaced over the life of the structure, the building has a high level of integrity with respect to its design and materials. |
|---|---|
| Bibliographic References: | National Register of Historic Places Registration Form - Bedrud-Olson Farmstead. 1999. |
| Wisconsin Architecture and History Inventory, State Historic Preservation Office, Wisconsin Historical Society, Madison, Wisconsin |


