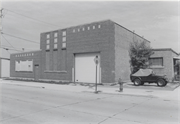Property Record
2101 12th AVE
Architecture and History Inventory
| Historic Name: | Unknown |
|---|---|
| Other Name: | |
| Contributing: | |
| Reference Number: | 142241 |
| Location (Address): | 2101 12th AVE |
|---|---|
| County: | Milwaukee |
| City: | South Milwaukee |
| Township/Village: | |
| Unincorporated Community: | |
| Town: | |
| Range: | |
| Direction: | |
| Section: | |
| Quarter Section: | |
| Quarter/Quarter Section: |
| Year Built: | 1951 |
|---|---|
| Additions: | |
| Survey Date: | 2006 |
| Historic Use: | industrial bldg/manufacturing facility |
| Architectural Style: | Astylistic Utilitarian Building |
| Structural System: | Brick |
| Wall Material: | Brick |
| Architect: | |
| Other Buildings On Site: | |
| Demolished?: | No |
| Demolished Date: |
| National/State Register Listing Name: | Not listed |
|---|---|
| National Register Listing Date: | |
| State Register Listing Date: |
| Additional Information: | Erected in an industrial vernacular building form, this contemporary brick structure has two distinct components--a one story section to the north and a one-and-one-half story section to the south. The section to the north claims a centered, three-light window unit. To the south (right) of which is a plain door. The window unit is framed in limestone, above which are eight small, decorative concrete panels, above which is limestone coping. The one-and-one-half story section of the building to the south is distinguished by three, vertically-oriented windows infilled with glass blocks and with limestone sills to the north (left). Three vertically-placed concrete modillions are situated above each window. The south side of this building section claims an overhead garage door. Six small concrete panels, like those above the windows in the one-story part of the building, are placed immediately below the concrete coping that surrounds this part of the building as well. A small, one-story block projects to the south from the southeast corner of the building. This structure was erected sometime between 1937 and 1951, before which a house existed on the parcel. The building may have been associated with the neighboring Line Material company factory, which produced outdoor lighting materials and was located immediately to the east. Despite that possibility, this building is located at the periphery of the complex and no evidence was found to suggest what might have been its specific function. |
|---|---|
| Bibliographic References: | Sanborn Maps. 1937, updated 1951. |
| Wisconsin Architecture and History Inventory, State Historic Preservation Office, Wisconsin Historical Society, Madison, Wisconsin |

