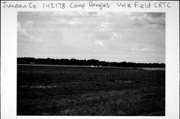| Additional Information: | Construction of the runways was begun in 1938 using Works Progress Administration (WPA) funds to accommodate large Army aircraft. In 1939, three intersecting runways were under construction. A fourth runway oriented southeast-northwest was planned for construction, but it was never completed; it became a taxiway. All runways were planned to be 150 feet wide, paved with black top and flanked by grassy areas that made each landing strip 300 feet wide. The May 1940 issue of the Wisconsin National Guard Review reported that the airport would have three paved runways 100 feet wide. The east-west runway was 4,000 feet long, the north-south runway was 3,800 feet long, and the northeast-southwest runway was 3,600 feet long. The installation of lighting also was planned. In December 1940, the Wisconsin National Guard Review reported that two equipment storage sheds were planned for the airport. In June 1941, the Wisconsin National Guard Review reported that all runways were 100 feet wide and had been extended. The runways constructed in 1940 were to be resurfaced with asphalt, while the runway extensions were finished with crushed stone. French drains were installed along the entire length of each runway to provide adequate drainage. The motor repair center under construction at the airport was reported as similar to a hangar and could accommodate five or six aircraft. In September 1942, the Wisconsin National Guard Review reported that the runways were expanded again and widened to 125 feet. The surface finish was concrete poured to a depth of 4 inches. Additional improvements included paved parking aprons and improved lighting. The Army Air Forces was using the airport to train pilots for transport service. By January 1943, the Wisconsin National Guard Review reported that the Army had improved the three runways by "widening &the runways by 50 feet, and lengthening them to 4,500 feet each. Parking and repair aprons have been installed on the field and the entire landing field has been provided with lights for night operations."
In 1955, the east-west runway was extended eastward by an additional 4,000 feet to accommodate jet aircraft. Taxiway A was constructed parallel to the east-west runway and joined the east and west parking aprons to the main runway at the east and west ends. In 1962, the east end of the runway and Taxiway A were extended by an additional 1,000 feet of pavement and a warm-up pad was constructed. The length of the east-west runway reached 9,000 feet. Aircraft arresting barriers were installed at each end of the east-west runway and overrun areas were graded. By 1966, perforated steel planking was installed for approximately 1,000 feet of the over run areas on the east end and approximately 250 feet on the west end of the runway. In 1967-1968, the parking area around the alert aircraft shelters and Taxiway O linking the aircraft shelters to the main runway were constructed. In 1968, the length of Taxiway A was resurfaced and the east and west sections linking the taxiway to the main runway were widened. In 1974, the barrier cables were upgraded on the east and west ends of the runway. During the 1980s, the runways, aprons, and taxiways underwent a four-phase upgrade program. Phase I, completed by 1984, included the reconfiguration of the parking areas around the hangar (Building 504) and the construction of Taxiway F. Taxiway E was constructed during the early 1990s. During the 1990s, the asphalt paving from the SW-NE runway was removed; the hard pack was retained and seeded with grass. The former N-S runway was abandoned and is deteriorated and overgrown.
|
|---|

