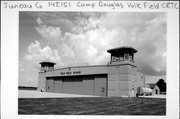Property Record
VOLK FIELD CRTC
Architecture and History Inventory
| Historic Name: | Hangar |
|---|---|
| Other Name: | Building 504 |
| Contributing: | |
| Reference Number: | 142151 |
| Location (Address): | VOLK FIELD CRTC |
|---|---|
| County: | Juneau |
| City: | Camp Douglas |
| Township/Village: | |
| Unincorporated Community: | |
| Town: | 17 |
| Range: | 2 |
| Direction: | E |
| Section: | 21 |
| Quarter Section: | |
| Quarter/Quarter Section: |
| Year Built: | 1942 |
|---|---|
| Additions: | |
| Survey Date: | 2006 |
| Historic Use: | airport |
| Architectural Style: | Astylistic Utilitarian Building |
| Structural System: | Masonry |
| Wall Material: | Concrete |
| Architect: | Roger Kirchhoff |
| Other Buildings On Site: | |
| Demolished?: | No |
| Demolished Date: |
| National/State Register Listing Name: | Not listed |
|---|---|
| National Register Listing Date: | |
| State Register Listing Date: |
| Additional Information: | The hangar was built from drawings dated 16 May 1941 labeled "Equipment Storage Building for the Wisconsin National Guard." The drawings were prepared by Roger G. Kirchoff, Architect, Madison, Wisconsin. Funding for the hangar was through the WPA. In December 1940, the Wisconsin National Guard Review reported that two equipment storage sheds were planned for construction at the airport. The June 1941 issue of the Wisconsin National Guard Review published a photograph identified as a hangar and reported that the motor repair center under construction at the airport was similar to a hangar and could accommodate five or six aircraft. The hangar is constructed of poured concrete with a steel truss roof that was finished with interlocking roof tile. Towers are located in the northwest and southwest corners. The north tower has a stairway, while the south tower originally was a parachute drying tower. Both towers have enclosed observation platforms sited on top of them. A one-story lean-to addition spans the rear (east) elevation of the hangar and originally contained a maintenance shop, a boiler room, a bathroom, and a maintenance office. Originally the side (north and south) elevations of the hangar had banks of single-pane, steel-frame industrial sash windows. The towers also had long narrow windows. The west elevation contained a manually-operated rolling door that had steel panels below and industrial sash windows above. In 1991, the hangar was altered and repaired. All windows in the hangar walls and towers were removed and the openings were infilled. New insulated, windowless, motor-operated hangar doors were installed in the west elevation. The steam boiler in the building was removed and all utilities were upgraded. An addition was added to the northeast side of the rear (east) elevation of the building to provide office space. The roofing was altered. The exterior walls were refinished with exterior insulation finishing system (i.e., dryvit) during 2003-2004. |
|---|---|
| Bibliographic References: | Volk Field CRTC, drawings files, real property records. Dennis Wiitanen, Design and Construction, Volk Field CRTC, personal communications, 28-30 August 2006. Wisconsin National Guard Review, December 1940:12; June 1941:1; January 1943:12. |
| Wisconsin Architecture and History Inventory, State Historic Preservation Office, Wisconsin Historical Society, Madison, Wisconsin |

