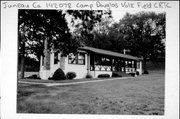Property Record
VOLK FIELD CRTC
Architecture and History Inventory
| Historic Name: | Hollywood Headquarters |
|---|---|
| Other Name: | Building 300 |
| Contributing: | |
| Reference Number: | 142078 |
| Location (Address): | VOLK FIELD CRTC |
|---|---|
| County: | Juneau |
| City: | Camp Douglas |
| Township/Village: | |
| Unincorporated Community: | |
| Town: | 17 |
| Range: | 2 |
| Direction: | E |
| Section: | 21 |
| Quarter Section: | |
| Quarter/Quarter Section: |
| Year Built: | 1932 |
|---|---|
| Additions: | |
| Survey Date: | 2006 |
| Historic Use: | small office building |
| Architectural Style: | Side Gabled |
| Structural System: | Masonry |
| Wall Material: | Tile |
| Architect: | Hengels, Henry C. |
| Other Buildings On Site: | |
| Demolished?: | No |
| Demolished Date: |
| National/State Register Listing Name: | Not listed |
|---|---|
| National Register Listing Date: | |
| State Register Listing Date: |
| Additional Information: | Building 300 was constructed between November 1931 and July 1932 as the Camp Headquarters of Camp Williams. Lt. Colonel Henry C. Hengels, State of Wisconsin Military Architect and Engineer, was the architect. The building originally contained the offices for the camp commander, the executive officer, and the adjutant. The building currently is used for housing. The one-story building measures 64 x 23 feet and is constructed of stuccoed hollow clay tile. The corners of the building and the exterior end chimney stack are fieldstone. The gable roof is sheathed with asphalt shingles and has scrolled purlin ends. The original wood-frame, six-over-six-light, double-hung sash windows have been replaced with metal-frame, energy efficient units with false muntins. The windows are grouped singly and in pairs. All windows have wood lintels and stone sills. One wood lintel on the front elevation has a carved bottom edge. Doors in the front elevation are vertical wood board units. Some original doorways were infilled in 1983. A porch spans the front (west) elevation. Square wood posts with carved capitals support the porch roof. The porch roof has exposed jigsawn rafter ends. The porch originally was screened, but was enclosed with particle board railing and windows ca. 2000. The porch is accessed by wide concrete steps with a metal railing. In 1983, the entire interior was gutted and reconfigured into living suites with heating and indoor plumbing for year-round occupancy. New doors and windows were installed. No original interior finishes remain. |
|---|---|
| Bibliographic References: | Wisconsin National Guard Review, January 1932:18; July 1932:4. Volk Field CRTC, real property records, drawings files. |
| Wisconsin Architecture and History Inventory, State Historic Preservation Office, Wisconsin Historical Society, Madison, Wisconsin |

