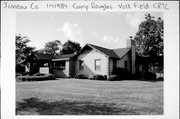Property Record
VOLK FIELD CRTC
Architecture and History Inventory
| Historic Name: | Building 100 |
|---|---|
| Other Name: | Building 100 |
| Contributing: | |
| Reference Number: | 141984 |
| Location (Address): | VOLK FIELD CRTC |
|---|---|
| County: | Juneau |
| City: | Camp Douglas |
| Township/Village: | |
| Unincorporated Community: | |
| Town: | 17 |
| Range: | 2 |
| Direction: | E |
| Section: | 21 |
| Quarter Section: | |
| Quarter/Quarter Section: |
| Year Built: | 1942 |
|---|---|
| Additions: | |
| Survey Date: | 2006 |
| Historic Use: | dining hall |
| Architectural Style: | Front Gabled |
| Structural System: | Masonry |
| Wall Material: | Tile |
| Architect: | Hengels, Henry C. |
| Other Buildings On Site: | |
| Demolished?: | No |
| Demolished Date: |
| National/State Register Listing Name: | Not listed |
|---|---|
| National Register Listing Date: | |
| State Register Listing Date: |
| Additional Information: | This building was one of five officers mess halls built between 1941 and 1942 at Camp Williams. An officers mess hall was approved for construction in the Brigade Headquarters area in July 1941 as reported in the Wisconsin National Guard Review. Drawings dated 8 December 1940 prepared by Lt. Colonel Henry C. Hengels, State of Wisconsin Military Architect and Engineer, depicted an officers mess hall with a U-shaped footprint. The first floor contained the kitchen and dining area with a toilet area for ladies. The full basement contained two fireplaces and toilet facilities. A screened porch spanned the front elevation between the projecting wings. Building 100 represented a design change in that the building adopted an H-shaped footprint with screened porches on the front and rear elevations. The building measures 74 x 40 feet and rests on a stuccoed concrete wall foundation with a metal watertable. The exterior walls are constructed of tan clay tile with red brick corner quoins. The intersecting gable roof is sheathed with composition shingles and has exposed purlins in the gable ends. Each upper gable end wall is finished with a band of red brick and has a rectangular wood louvered vent with canted corners. Exterior chimneys project from the side walls. The chimney stacks are constructed of tan clay tile and have red brick corners. The upper stacks were rebuilt in brick. The windows are metal-frame, one-over-one-light, double-hung sash units that replaced the original wood-frame, six-over-six-light, double-hung sash units. The windows have wood lintels and concrete sills. The main entries are paired modern glass doors located in the now enclosed front and rear porches. A gable-roofed porch supported on wood posts shelters the main entry. Secondary doorways containing metal units and enframed by brick surrounds are located in the side elevations. After the property was leased for use by the Air National Guard in 1954 and the consolidated mess hall was constructed, this building was converted into administrative offices. Building 100 was altered and repaired in 1992. At that time, the front and rear screened porches were enclosed; the windows and doors were replaced; and, the interior was reconfigured. |
|---|---|
| Bibliographic References: | Volk Field CRTC, real property records, drawings files. Wisconsin National Guard Review, December 1940:12; June 1941; July 1941:15. Wisconsin National Guard Museum, Volk Field CRTC, 1955 Conditions Survey. |
| Wisconsin Architecture and History Inventory, State Historic Preservation Office, Wisconsin Historical Society, Madison, Wisconsin |

