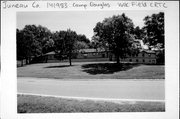| Additional Information: | Building 318 has two stories with a central section flanked by wings joined to the main section at angles. The building is constructed into rising ground so that the lower level is exposed on the north elevation and is accessed by doors. The upper level is accessed at grade on the south elevation. The lower level is constructed of concrete and finished with exterior insulation finish system (i.e. dryvit) with a metal beltcourse. The upper level is constructed of tan clay tile with red brick quoining on the corners of each wing and a brick soldier course above the foundation. The continuous gable roof has two shallow gable peaks in the north elevation of each wing and is sheathed with composition shingles. The eave is clad in metal. An exterior end wall chimney is located on the end of the west wing. The chimney stack is constructed of tan clay tile with brick corner quoins. The windows are modern, metal-frame, one-over-one-light, double-hung sash that replaced the original wood-frame, six-over-six-light windows and twelve-light windows with three-light transoms. The window openings have wood lintels and concrete sills. The primary entry is a projecting brick and glass enclosed vestibule located in the center of the upper floor in the south elevation. The vestibule contains paired glass doors in metal frames. Doors on the east and north elevations are metal units. A two-bay, one-story wing projects from the east end of the east wing and provides access to a stairhall.
Building 318 originally was designed as the 135th Medical Regiment Headquarters Building by Henry C. Hengels, State of Wisconsin Military Architect and Engineer, A.I.A. Drawings dated 15 May 1941 depicted the north elevation as the front of the building. The front originally was designed with a two-story portico with a center projecting gable roof spanning the center section of the building and four chimneys. The building was described in the June 1941 issue of the Wisconsin National Guard Review as the new Camp Hospital sited in the location of the former 1000-inch machine gun range.
Drawings dated 1 September 1942 drawn by H.C.H. Hackenbruck for Henry C. Hengels, State Military Architect and Engineer, identified Building 318 as the Medical Administration and Hospital in the 135th Medical Regiment area of the Camp Williams Airbase. The new building contained an infirmary (west wing, lower level), medical administration offices (central section, upper level), bathing and toilet facilities (central section, upper level), school and assembly rooms (central section, lower level), dormitory space for officers (east and west wings, upper level), and an officers mess hall and kitchen (east wing, lower level). The 1942 drawings were similar to the 1941 drawing. The north elevation was the front and featured a terrace with a roofed portico and pairs of large windows. The main doors accessed stairhalls on either end of the main section. The roofs over the side wings had two small gable peaks visible on the north elevation. The center section of the south elevation had a central exterior chimney flanked by paired doors. By the end of 1942, the building remained uncompleted due to structural problems. Building 318 remained unfinished and unoccupied when Camp Williams was leased to the U.S. Air Force in 1954.
In 1956, Building 318 was finished to be the wing headquarters for Volk Field CRTC. John J. Flad & Associates and Mead & Hunt, Inc. were the architects for the renovation. The north elevation was rebuilt to correct structural problems and the large windows were rehung. All interior finishes were completed. In 1984, the building was renovated into officer quarters for advance teams planning training drills. In 1991, Building 318 was renovated back into office space. At that time, the interior chimneys and the central exterior chimney on south elevation were removed. The entry vestibule was constructed in the location of the exterior chimney. The metal-clad windows were installed. New restrooms were installed in the upper and lower floors of the building in 1998.
|
|---|
| Bibliographic References: | Volk Field CRTC, real property records, drawings files.
Wisconsin National Guard, Biennial Report 1 July 1940 - 30 June 1942.
Wisconsin National Guard Review, December 1940:12; June 1941.
Wisconsin Veterans Museum Archives, Madison, pen and ink drawing, Camp Williams.
Wisconsin National Guard Museum, Volk Field CRTC, 1955 Conditions Survey.
|
|---|

