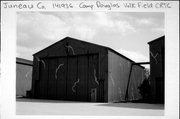Property Record
VOLK FIELD CRTC
Architecture and History Inventory
| Historic Name: | Building 956 |
|---|---|
| Other Name: | Building 956 |
| Contributing: | |
| Reference Number: | 141936 |
| Location (Address): | VOLK FIELD CRTC |
|---|---|
| County: | Juneau |
| City: | Camp Douglas |
| Township/Village: | |
| Unincorporated Community: | |
| Town: | 17 |
| Range: | 2 |
| Direction: | E |
| Section: | 22 |
| Quarter Section: | |
| Quarter/Quarter Section: |
| Year Built: | 1966 |
|---|---|
| Additions: | |
| Survey Date: | 2006 |
| Historic Use: | airport |
| Architectural Style: | Astylistic Utilitarian Building |
| Structural System: | Steel Frame |
| Wall Material: | Metal |
| Architect: | |
| Other Buildings On Site: | |
| Demolished?: | No |
| Demolished Date: |
| National/State Register Listing Name: | Not listed |
|---|---|
| National Register Listing Date: | |
| State Register Listing Date: |
| Additional Information: | This 4,000 square-foot aircraft shelter was one of eight aircraft shelters constructed to house the aircraft of the 343rd Fighter Group of the Air Defense Command, U.S. Air Force, who were stationed at Volk Field CRTC between 1965 and 1972 as part of the Runway Alert Program. The plan number was AW-39-01-24. The foundation plans for the buildings noted that the buildings were pre-engineered and provided by the government. The buildings were installed on the site by the construction contractor. The overall design of the building was similar to the 4,000 square foot aircraft shelter designed in 1962 (Definitive Drawing AD-39-01-84) by Butler Manufacturing to accommodate F-101 and F-102 aircraft. The complex of eight aircraft shelters was sited near the east end of the runway and surrounded by earthen berms on the east, south, and west sides. A concrete apron spans the north elevation and a taxiway leads to the main runway. The metal-frame, rectangular, one-story building is clad with metal siding and rests on a concrete slab. The north and south elevations contain rolling hangar doors. Overhead track doors have been installed in the doors in the south elevation. The east and west elevations are blind. |
|---|---|
| Bibliographic References: | United States Air Force 1999 Cold War Infrastructure for Air Defense: The Fighter and Command Missions. Headquarters, Air Combat Command, Langley Air Force Base, Virginia, pages 54-55. Volk Field CRTC, real property records, drawings files. |
| Wisconsin Architecture and History Inventory, State Historic Preservation Office, Wisconsin Historical Society, Madison, Wisconsin |

