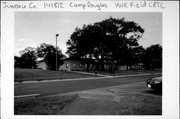Property Record
VOLK FIELD CRTC
Architecture and History Inventory
| Historic Name: | Building 449 |
|---|---|
| Other Name: | Building 449 |
| Contributing: | |
| Reference Number: | 141812 |
| Location (Address): | VOLK FIELD CRTC |
|---|---|
| County: | Juneau |
| City: | Camp Douglas |
| Township/Village: | |
| Unincorporated Community: | |
| Town: | 17 |
| Range: | 2 |
| Direction: | E |
| Section: | 21 |
| Quarter Section: | |
| Quarter/Quarter Section: |
| Year Built: | 1956 |
|---|---|
| Additions: | |
| Survey Date: | 2006 |
| Historic Use: | dining hall |
| Architectural Style: | Astylistic Utilitarian Building |
| Structural System: | Masonry |
| Wall Material: | Concrete Block |
| Architect: | |
| Other Buildings On Site: | |
| Demolished?: | No |
| Demolished Date: |
| National/State Register Listing Name: | Not listed |
|---|---|
| National Register Listing Date: | |
| State Register Listing Date: |
| Additional Information: | This consolidated mess hall was constructed in 1956 during the expansion of Volk Field CRTC into a permanent training site for use by Air National Guard units. The mess hall drawings were dated January 1954 and labeled from Gulfport Municipal Airport, Mississippi, which was another permanent training site. The original building occupied an H-shaped footprint with a central kitchen flanked by two dining halls. The building currently has an irregular footprint due to additions on the east and west elevations of the connecting hyphen and a large addition on the north end. The exterior walls are constructed of concrete block and were finished in exterior insulation finishing system (i.e., dryvit) in ca. 2004. The flat roof has an eave clad in metal. All windows and doors are modern replacement units. The windows are fixed with awning units. The doors are metal units. Small additions were added to the building in 1976 and 1988-1989. In 1991, new windows were installed on the north elevation. In 1996, the south half of the building was renovated to accommodate the security police office. New doors and windows were installed and the interior space was reconfigured. The north half of the building remained the dining hall. The kitchen area in the hyphen was expanded. In 2004, an addition was constructed along the north elevation of the building and exterior insulation finishing system (i.e., dryvit) was applied to the exterior of the entire building. |
|---|---|
| Bibliographic References: | Volk Field CRTC, drawings files, real property records. |
| Wisconsin Architecture and History Inventory, State Historic Preservation Office, Wisconsin Historical Society, Madison, Wisconsin |

