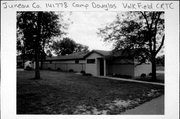Property Record
VOLK FIELD CRTC
Architecture and History Inventory
| Historic Name: | Building 148 |
|---|---|
| Other Name: | Building 148 |
| Contributing: | |
| Reference Number: | 141778 |
| Location (Address): | VOLK FIELD CRTC |
|---|---|
| County: | Juneau |
| City: | Camp Douglas |
| Township/Village: | |
| Unincorporated Community: | |
| Town: | 17 |
| Range: | 2 |
| Direction: | E |
| Section: | 21 |
| Quarter Section: | |
| Quarter/Quarter Section: |
| Year Built: | 1956 |
|---|---|
| Additions: | |
| Survey Date: | 2006 |
| Historic Use: | barrack |
| Architectural Style: | Astylistic Utilitarian Building |
| Structural System: | Masonry |
| Wall Material: | Concrete Block |
| Architect: | John J. Flad & Associates; ; Mead & Hunt, Inc. |
| Other Buildings On Site: | |
| Demolished?: | No |
| Demolished Date: |
| National/State Register Listing Name: | Not listed |
|---|---|
| National Register Listing Date: | |
| State Register Listing Date: |
| Additional Information: | This barracks was one of 43 identical forty-man barracks constructed in 1956 during the expansion of Volk Field CRTC into a permanent training site for use by Air National Guard units. The barracks were constructed in the former 127th Infantry camp (100 area) where concrete tent floors once were located. The drawings for the barracks were prepared by John J. Flad & Associates, and Mead & Hunt, Inc., Architects and Engineers, Madison, Wisconsin, through the U.S. Army Corps of Engineers, Chicago District. Drawings of the barracks buildings dated 1955 indicated that the buildings were standardized for permanent training sites. Examples of these barracks also were documented at Alpena CRTC, Michigan. The one-story, concrete-block building rests on a concrete slab. Concrete piers are located at intervals along the long elevation walls. The exterior is refinished with exterior insulation finish system. The original band of four-light windows located under the eave was removed and replaced with horizontal cedar siding. Current windows are metal-frame, awning units. The continuous concrete sill is covered with metal. The gable roof is sheathed in composition shingles with metal sheathing on all eaves. Two gable-roofed, enclosed, projecting vestibules containing modern metal doors with single lights were added to one long elevation. A dayroom addition was added on the long elevation opposite to the entry vestibules. Alterations to the building occurred between 1991 and 1996 to reconfigure the interior, to add heating and indoor plumbing, and to upgrade the exterior of the building for year-round living quarters. |
|---|---|
| Bibliographic References: | Air National Guard, Alpena CRTC and Camp Grayling Weapons Range, Michigan Air National Guard Cultural Resources Evaluation, final report, March 2002. Volk Field CRTC, drawings files, real property records. |
| Wisconsin Architecture and History Inventory, State Historic Preservation Office, Wisconsin Historical Society, Madison, Wisconsin |

