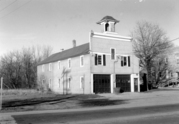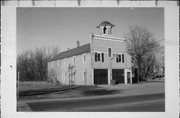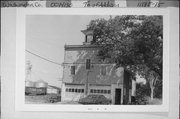Property Record
408 MAIN ST
Architecture and History Inventory
| Historic Name: | ALLENTON FIRE STATION |
|---|---|
| Other Name: | |
| Contributing: | |
| Reference Number: | 14130 |
| Location (Address): | 408 MAIN ST |
|---|---|
| County: | Washington |
| City: | |
| Township/Village: | Addison |
| Unincorporated Community: | ALLENTON |
| Town: | 11 |
| Range: | 18 |
| Direction: | E |
| Section: | 15 |
| Quarter Section: | NW |
| Quarter/Quarter Section: | SW |
| Year Built: | 1920 |
|---|---|
| Additions: | |
| Survey Date: | 1998 |
| Historic Use: | fire house |
| Architectural Style: | Commercial Vernacular |
| Structural System: | |
| Wall Material: | Asbestos |
| Architect: | |
| Other Buildings On Site: | |
| Demolished?: | No |
| Demolished Date: |
| National/State Register Listing Name: | Not listed |
|---|---|
| National Register Listing Date: | |
| State Register Listing Date: |
| Additional Information: | A 'site file' exists for this property. It contains additional information such as correspondence, newspaper clippings, or historical information. It is a public record and may be viewed in person at the Wisconsin Historical Society, State Historic Preservation Office. MOULDED EAVE ACROSS FLAT FALSE FRONT. STAMPED METAL SIDING. OCTAGONAL CUPOLA/BELFRY. 1999- "This two-story vernacular frame gabled building has a boom-town facade and a distinctive bell-tower. Built as a fire station c.1920, the building has asphalt shingle roofing with a brick chimney located at the rear of the building. The front and three fifths of the building's east and west facades are covered in stamped steel siding that simulates cut stone. The remaining two fifths of the side facades, as well as the rear facade, are sided in composite asphalt sheeting that simulates a brick and stone pattern. The front facade has decorative stamped steel cornices that serve as frieze finials and pilaster capitals. The front parapet has a crown molding cornice, and the bell tower has a flat-topped pyramidal roof and decorative verge board with spindle finials that adorn each corner of the roof overhang under the eaves. Openings in the bell-tower are mitered at their tops, suggesting Italianate style influences. The front facade of the fire station has two new bay doors on the first floor and two replacement windows with shutters on the second story. An original two-over-two double-hung window remains between floors. There is a narrow two-story addition on the east facade that is incorporated into the main building's gabled roof. This addition houses two outhouses on the first level, which are accessed from the exterior, as well as a stairway that provides access to the second floor. This addition is also covered in stamped steel, and has a newer door on the front facade. Windows on the west facade are all original two-over-two double-hung sash. The building is currently privately owned and is used for storage." -"Allenton 7.5, Washington Co.", WisDOT#1412-02-00, Prepared by Mead & Hunt, Inc., (1999). |
|---|---|
| Bibliographic References: |
| Wisconsin Architecture and History Inventory, State Historic Preservation Office, Wisconsin Historical Society, Madison, Wisconsin |



