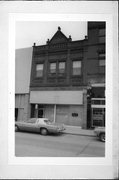Property Record
15 S BARSTOW ST
Architecture and History Inventory
| Historic Name: | Cameron-Slagsvol Building |
|---|---|
| Other Name: | Barnes Block (north section) |
| Contributing: | |
| Reference Number: | 141139 |
| Location (Address): | 15 S BARSTOW ST |
|---|---|
| County: | Eau Claire |
| City: | Eau Claire |
| Township/Village: | |
| Unincorporated Community: | |
| Town: | |
| Range: | |
| Direction: | |
| Section: | |
| Quarter Section: | |
| Quarter/Quarter Section: |
| Year Built: | 1895 |
|---|---|
| Additions: | |
| Survey Date: | 2006 |
| Historic Use: | retail building |
| Architectural Style: | Romanesque Revival |
| Structural System: | Masonry |
| Wall Material: | Brick |
| Architect: | |
| Other Buildings On Site: | |
| Demolished?: | No |
| Demolished Date: |
| National/State Register Listing Name: | Barnes Block |
|---|---|
| National Register Listing Date: | 1/22/1982 |
| State Register Listing Date: | 1/1/1989 |
| National Register Multiple Property Name: |
| Additional Information: | Also listed on the National Register as a part of the Confluence Commercial Historic District, #07001047, listed on 10/3/2007 (listed on the state register 1/19/2007). The Barnes Block/Cameron-Slagsvol Building is a two-story Richardsonian Romanesque Revival building that is very similar in mass, scale, and design to the Drummond-Cameron Building, with which it shares a party wall. There is access between the two buildings at the second floor. Both buildings have rusticated limestone street level piers, red brick facades, and central bays with ornamental gablet links. The Cameron-Slagsvol Building also has rectangular brick pilasters capped with round finials dividing the central and two flanking bays on the second story level. The triangular central gablet projects completely above the cornice and is highly ornamented. The building also has a well-defined cornice frieze, ornamented with insets of brick squares and arches. A belt-course below the frieze is ornamented with dentiling below and finely detailed terra-cotta tiles are set in the facade of the bays directly over the transom. The current street-level display windows and entry, although not original, are sympathetic to the historic character of the building. |
|---|---|
| Bibliographic References: | . |
| Wisconsin Architecture and History Inventory, State Historic Preservation Office, Wisconsin Historical Society, Madison, Wisconsin |

