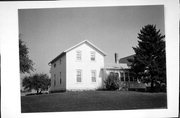Property Record
W3338 COUNTY HIGHWAY O
Architecture and History Inventory
| Historic Name: | |
|---|---|
| Other Name: | |
| Contributing: | |
| Reference Number: | 140683 |
| Location (Address): | W3338 COUNTY HIGHWAY O |
|---|---|
| County: | Dodge |
| City: | |
| Township/Village: | Lebanon |
| Unincorporated Community: | |
| Town: | 9 |
| Range: | 16 |
| Direction: | E |
| Section: | 23 |
| Quarter Section: | SE |
| Quarter/Quarter Section: | SE |
| Year Built: | 1880 |
|---|---|
| Additions: | |
| Survey Date: | 2005 |
| Historic Use: | house |
| Architectural Style: | Gabled Ell |
| Structural System: | |
| Wall Material: | Brick |
| Architect: | |
| Other Buildings On Site: | |
| Demolished?: | No |
| Demolished Date: |
| National/State Register Listing Name: | Not listed |
|---|---|
| National Register Listing Date: | |
| State Register Listing Date: |
| Additional Information: | October 2005-This house appears to be on the same parcel as the St. Mark#25;s Lutheran Church, but according to nineteenth century maps, the church was not on this site and according to the church foundation, it appears to have been built in the early twentieth century, after the construction of the house. This suggests that this house may not have originally been a parsonage for the church, but a farmhouse. The church has been remodeled and has not retained enough integrity to be included in the survey. The house has a large parcel with an abundance of open lawn space. It has a medium set-back from the highway. There are a few mature trees and shrubs interspersed throughout the large lawn spaces. The house has a Gabled Ell vernacular form with a two-story main block and a one-story ell, both with gable roofs. The building is constructed of bricks that have been painted, but it was likely a cream brick structure. The openings on the main block are symmetrical and feature primarily two-over-two-light double-hung sashes covered with modern #28;storm#29; windows. The windows are decorated with segmental brick arches that suggest the Italianate style and have stone sills. The entire building sits on a fieldstone foundation. The main or south elevation of the ell is covered with an enclosed porch with a band of early twentieth century sashes that have vertically-divided upper lights. |
|---|---|
| Bibliographic References: |
| Wisconsin Architecture and History Inventory, State Historic Preservation Office, Wisconsin Historical Society, Madison, Wisconsin |

