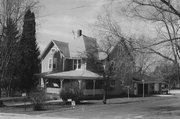Property Record
N4349 MAIN ST
Architecture and History Inventory
| Historic Name: | |
|---|---|
| Other Name: | |
| Contributing: | |
| Reference Number: | 140143 |
| Location (Address): | N4349 MAIN ST |
|---|---|
| County: | Waushara |
| City: | |
| Township/Village: | Poysippi |
| Unincorporated Community: | |
| Town: | 19 |
| Range: | 13 |
| Direction: | E |
| Section: | 7 |
| Quarter Section: | NE |
| Quarter/Quarter Section: | SW |
| Year Built: | 1890 |
|---|---|
| Additions: | |
| Survey Date: | 2002 |
| Historic Use: | house |
| Architectural Style: | Queen Anne |
| Structural System: | |
| Wall Material: | Clapboard |
| Architect: | |
| Other Buildings On Site: | |
| Demolished?: | No |
| Demolished Date: |
| National/State Register Listing Name: | Not listed |
|---|---|
| National Register Listing Date: | |
| State Register Listing Date: |
| Additional Information: | April 2002-The two and one half story Queen Anne style house is situated on the north bank of the Pine River and west of the STH 49/Main Street. The asymmetrical massing typical of the Queen Anne style is accomplished through an elaborate roof system of hipped and gable elements. Also typical of the house style is the one story wrap around porch extending across most of the east façade and terminating at the junction of a projecting gable element on the north façade of the house. Simple wood posts, with plain brackets support the half-hipped porch roof. A lattice railing encircles the porch, with a similar material utilized as a skirting medium below the porch deck. The final major component of the building is a one-story, two-car garage added to the northwest corner of the original building. Construction materials on the building include walls clad with a combination of narrow clapboard sheathing and vertical ribbed plywood panels. Asphalt shingles sheath the main house and garage roof, with standing seam metal cladding on the porch roof. Most of the windows on the building are paired, simple one over one double hung sashes. The exceptions include a single light window in the gable peak on the front of the house and combination of a large fixed light and ornamental transom window on the main floor of the gable front element. Although most of the windows have been replaced with aluminum sash fixtures, the windows located on the first floor of the north façade have recently been replaced with vinyl sash horizontal sashes. |
|---|---|
| Bibliographic References: |
| Wisconsin Architecture and History Inventory, State Historic Preservation Office, Wisconsin Historical Society, Madison, Wisconsin |

