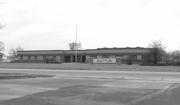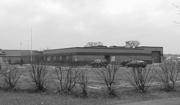Property Record
474 FOND DU LAC AVE
Architecture and History Inventory
| Historic Name: | Fond Du Lac U.S. Army Reserve Center - training bldg |
|---|---|
| Other Name: | (1998) Fond Du Lac U.S. Army Reserve Center - training bldg |
| Contributing: | |
| Reference Number: | 139878 |
| Location (Address): | 474 FOND DU LAC AVE |
|---|---|
| County: | Fond du Lac |
| City: | Fond du Lac |
| Township/Village: | |
| Unincorporated Community: | |
| Town: | |
| Range: | |
| Direction: | |
| Section: | |
| Quarter Section: | |
| Quarter/Quarter Section: |
| Year Built: | 1988 |
|---|---|
| Additions: | |
| Survey Date: | 1998 |
| Historic Use: | military building |
| Architectural Style: | Astylistic Utilitarian Building |
| Structural System: | Masonry |
| Wall Material: | Brick |
| Architect: | |
| Other Buildings On Site: | |
| Demolished?: | No |
| Demolished Date: |
| National/State Register Listing Name: | Not listed |
|---|---|
| National Register Listing Date: | |
| State Register Listing Date: |
| Additional Information: | 1998- The Fond Du Lac USARC consists of two buildings on a 2.93-acre parcel of land. The area immediately surrounding the buildings has been significantly altered by construction activities and grading for parking areas. The facility is located in a residential area. The facility consists of a training and administration building (this entry) and an Organizational Maintenance Shop (AHI #0139879). The OMS has been modified, but the training building does not appear to have been significantly modified since its original construction. The buildings are in good condition but have no significant architectural character or merit. The training building functions as an administrative and drill facility for Fond du Lac USARC. Constructed in 1988, it is an irregular-shaped building consisting of a one-story, rectangular, administration section and a 1½-story drill hall. The building rests on a poured concrete foundation and has concrete block walls with a brick veneer. Stringcourses run along the top of the windows and along the base of the windows. A recessed entrance with glass pedestrian doors is located on the northeast wall. Additional entrances include metal pedestrian doors and a metal overhead-retractable bay door on the northwest wall. Five sets of two casement windows and five sets of four casement windows are located on the northeast wall. Flat roofs cover the structure. |
|---|---|
| Bibliographic References: | 1998, Richard A. Fields. Historic Properties Inventory of the 88th Reserve Support Command Facilities in Wisconsin (Fort McCoy Cultural Resources Management Series - Reports of Investigation No. 12). |
| Wisconsin Architecture and History Inventory, State Historic Preservation Office, Wisconsin Historical Society, Madison, Wisconsin |


