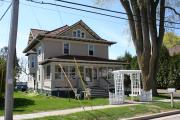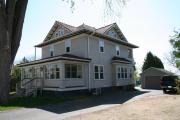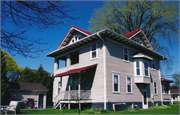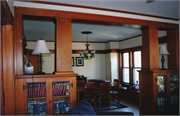Property Record
505 MAIN ST
Architecture and History Inventory
| Historic Name: | George & Christina Vanderheiden Residence |
|---|---|
| Other Name: | |
| Contributing: | |
| Reference Number: | 139665 |
| Location (Address): | 505 MAIN ST |
|---|---|
| County: | Brown |
| City: | Wrightstown |
| Township/Village: | |
| Unincorporated Community: | |
| Town: | |
| Range: | |
| Direction: | |
| Section: | |
| Quarter Section: | |
| Quarter/Quarter Section: |
| Year Built: | 1916 |
|---|---|
| Additions: | |
| Survey Date: | 2009 |
| Historic Use: | house |
| Architectural Style: | American Foursquare |
| Structural System: | |
| Wall Material: | Clapboard |
| Architect: | |
| Other Buildings On Site: | |
| Demolished?: | No |
| Demolished Date: |
| National/State Register Listing Name: | Not listed |
|---|---|
| National Register Listing Date: | |
| State Register Listing Date: |
| Additional Information: | A 'site file' exists for this property. It contains additional information such as correspondence, newspaper clippings, or historical information. It is a public record and may be viewed in person at the Wisconsin Historical Society, State Historic Preservation Office. 2006- SINGLE-BAY GARAGE AT REAR OF PROPERTY. LEADED GLASS WINDOWS,EXPOSED BRACKETS, ENCLOSED PORCH. 2009- "The George & Christina Vanderheiden Residence is located on the southwest corner of Main and Bridge streets in the Village of Wrightstown, Brown County. It is found in an area of twentieth century houses directly northeast of the village center, which features post office, municipal and commercial buildings. The house has an approximate setback of 38 feet from the cunent back of curb of Main Street. It is considered to be a contributing resource, while a circa 1950 garage and modern trellis are non-contributing elements. House (Contributing, 1916-17) This two-story, clapboard-sheathed, American Foursquare house rests on a rusticated, concrete block foundation. Typical of an American Foursquare, the building has a hipped roof, wide overhanging eaves, central dormers and a one-story porch spanning the primary (north) facade. The residence also features Italian Renaissance and, to a lesser extant, Colonial Revival period details. Italian Renaissance elements include the red ceramic tile roof and decorative brackets under the boxed eaves. Details of the Colonial Revival style include the Palladian-inspired dormer windows that feature a three-part grouping and flat molded lintels, albeit lacking the typical arch over the center window. The primary (north) facade enclosed porch features a central entrance and classically inspired, square porch posts with rectilinear caps set on a solid railing. Like the rest of the house, the porch's hipped roof features ceramic tiles and decorative brackets under the eaves. Two window openings are found on the upper floor above the porch. The top of these openings abut a plain cornice, which wraps around the building. The central gabled dormer similarly features decorative brackets under its eaves. This dormer is repeated on all four elevations. Fenestration throughout the house consists of original, one-over-one, double-hung, wooden sash windows. The asymmetrically ananged side (east) elevation has an additional entrance, which is found below a bay supported by two large knee braces. This bay features a plain cornice and decorative brackets under its eaves; however, its ceramic tile roof has been replaced with asphalt shingles. First-floor window openings on this elevation exhibit flat molded lintels, while upper-level windows abut the cornice similar to the primary facade. A shed-roofed open porch featuring plain square posts and balusters shelters an entrance on the rear (south) facade. Ceramic tile sheaths the porch roof. Two window openings are located to the left of this entrance. On the upper floor of this elevation, a single window opening is found to the right of a largely open porch. Also asymmetrical in its arrangement, the west elevation has a slightly projecting, square bay on its first floor that features a grouping ofthree windows. The house's defining elements-ceramic tile roof, decorative brackets under the eaves and plain cornice- are repeated on the bay. Paired windows are located to the left of the bay, while a single window opening is found to the right. The second floor features two window openings. Exterior alterations to the building appear to be minimal. Although no historic photographs of the building were found during the course of research, the 2001 publication, Trip Back in Time indicates that the appearance of the house "has not changed over the years." The only alterations to the residence since that time have been the addition of handrails to the front steps and light fixtures on each side of the primary entrance. On the interior, the home's first floor includes a small entrance foyer, living room, dining room, parlor, kitchen and bathroom. Original built-in bookcases featuring leaded-glass doors that are topped with squat, square columns separate the living room from the dining room, while wooden pocket doors are found between the living room and parlor. A leaded-glass window is located on the wall separating the parlor from the front porch. The kitchen is modern however, it retains what appears to be original cabinets on its south wall. The second floor consists of four bedrooms and a bathroom accessed from a central landing. In general, both floors feature narrow board, wooden floors and wood trim. The attic has two hand-painted boards reading, "Wrightstown, Wis. Vanderheiden Bros." attached to a joist (photo #6 of 8). Although their origin is not known, they were presumably associated with the George and Frank Vanderheiden-owned hardware store. The only known alteration to the interior was the removal of the wall and door separating the kitchen from the original pantry." -"George & Christina Vanderheiden Residence", WisDOT#4095-12-00, Prepared by Heritage Reasearch, Ltd. (McQuillen), (2009). |
|---|---|
| Bibliographic References: | Tax roll records - Village of Wrightstown; obituaries of original owners. |
| Wisconsin Architecture and History Inventory, State Historic Preservation Office, Wisconsin Historical Society, Madison, Wisconsin |




