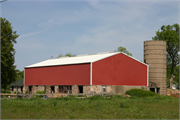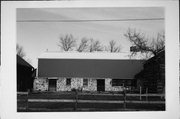Property Record
4560 ELMWOOD RD
Architecture and History Inventory
| Historic Name: | Hoye-Messer Farmstead |
|---|---|
| Other Name: | |
| Contributing: | |
| Reference Number: | 13889 |
| Location (Address): | 4560 ELMWOOD RD |
|---|---|
| County: | Washington |
| City: | Richfield |
| Township/Village: | |
| Unincorporated Community: | |
| Town: | 9 |
| Range: | 19 |
| Direction: | E |
| Section: | 20 |
| Quarter Section: | SE |
| Quarter/Quarter Section: | SE |
| Year Built: | 1870 |
|---|---|
| Additions: | |
| Survey Date: | 20002012 |
| Historic Use: | pole barn |
| Architectural Style: | Astylistic Utilitarian Building |
| Structural System: | |
| Wall Material: | Metal |
| Architect: | |
| Other Buildings On Site: | |
| Demolished?: | No |
| Demolished Date: |
| National/State Register Listing Name: | Not listed |
|---|---|
| National Register Listing Date: | |
| State Register Listing Date: |
| Additional Information: | VERTICAL BOARD SIDING W/DIAMOND CUT BOARD EDGING. FLARED EAVES. 2012: Steel siding applied since 2000; courtesy digital photo provided. 2000: "Comprised of seven structures, this farmstead generally dates to between ca. 1850 and the 1880s. A one-and-one-half story, ca. 1860s Greek Revival residence anchors the parcel at its west end. It features a one-story gabled wing extending from the west wall, while a shed-roof porch addition is attached to the east. The entire structure is sheathed with vinyl siding and all windows appear to be modern. A small, gabled summer kitchen (ca. 1860s) is situated just east of the house and is also covered with vinyl. Indeed, the primary building of the complex is the former log structure located at the easternmost end of the parcel. Featuring interlocking square corners, the gabled facility features a pair of window openings along the east elevation, while the west wall exhibits a central doorway. Immediately behind the log building is a large, gabled basement barn (ca. 1870s) with a fieldstone foundation, the upper level and roof of which have been resheathed with metal siding. Some of the windows have been infilled with glass block. A concrete block milkhouse addition extends from the west wall of the barn. What was perhaps the original granary is situated near the southwest corner of the barn. Resting on a fieldstone footing, this front-gable building is covered with vertical board. Modern doorways and windows appear to have been cut into the structure, the most significant of which is an overhead garage door in its south gabled endwall. A concrete silo, without its cap, is located at the northeast corner of the barn. The remaining outbuilding is a combination of two gabled buildings that are connected with a shed-roof wing and covered with vertical board. The easternmost example also has a modern, overhead garage door. By 1859, the 40-acre parcel was owned by T. Hoye, who was perhaps responsible for the log structure. In 1867, Philip and Sarah (Hoffman) Messer purchased the tract, as well as an additional 40 acres to the north. Philip and Sarah had four children and Philip passed away in 1909. Thereafter, his only living son Charles, and his wife Emma Kurtz, maintained the family farm which by then had grown to 120 acres. However, by 1939, twenty of those acres had been sold off. During the next decade, Charles passed away. His widow maintained the property into the mid-1950s (1956). Thereafter, the property passed to L.E. Streese (1966) and then to John Wolski (1971 and reduced to 80 acres)." See also #13888 #13890 #13891 |
|---|---|
| Bibliographic References: |
| Wisconsin Architecture and History Inventory, State Historic Preservation Office, Wisconsin Historical Society, Madison, Wisconsin |


