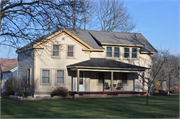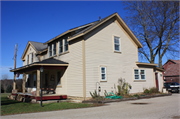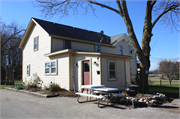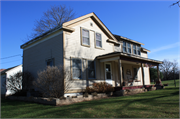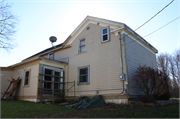Property Record
5129 NORTHWEST HIGHWAY
Architecture and History Inventory
| Historic Name: | Starkey-Koch Farmstead |
|---|---|
| Other Name: | |
| Contributing: | |
| Reference Number: | 138878 |
| Location (Address): | 5129 NORTHWEST HIGHWAY |
|---|---|
| County: | Racine |
| City: | |
| Township/Village: | Waterford |
| Unincorporated Community: | |
| Town: | 4 |
| Range: | 19 |
| Direction: | E |
| Section: | 21 |
| Quarter Section: | SE |
| Quarter/Quarter Section: | SW |
| Year Built: | 1858 |
|---|---|
| Additions: | |
| Survey Date: | 20052013 |
| Historic Use: | house |
| Architectural Style: | Greek Revival |
| Structural System: | |
| Wall Material: | Clapboard |
| Architect: | |
| Other Buildings On Site: | |
| Demolished?: | Yes |
| Demolished Date: |
| National/State Register Listing Name: | Not listed |
|---|---|
| National Register Listing Date: | |
| State Register Listing Date: |
| Additional Information: | A 'site file' exists for this property. It contains additional information such as correspondence, newspaper clippings, or historical information. It is a public record and may be viewed in person at the Wisconsin Historical Society, Division of Historic Preservation-Public History. THIS GABLE ELL FORM GREEK REVIVAL STYLE FARMHOUSE HAS HAD A LARGE ADDITION ADDED TO ITS ORIGINAL ELL WING AND A LATER PORCH NOW SPANS THE SOUTHWEST-FACING PRINCIPAL FACADE OF BOTH THE UPRIGHT WING AND THE ELL. A SINGLE LARGE GABLE-ROOFED DAIRY BARN AND ITS ATTACHED CONCRETE SILO IS STILL EXTANT AND THERE ARE ALSO TWO OTHER SMALLER WOOD-CLAD HISTORIC OUTBUILDINGS LOCATED BEHIND THE HOUSE AS WELL. 2005- "This historic farmstead's Greek Revival style farmhouse has a gable ell form, a stone foundation, walls that are clad in clapboards, a main facade that faces west onto STH 83, and an original two-story-tall upright wing that exhibits returned eaves. The house's ell wing, however, was modernized during the twentieth century and this gave the wing either an entirely new second story or one that that is a good deal taller than the original. This reconstruction also resulted in a large shed-roofed wall dormer being built on the ell's west-facing elevation that contains two pairs of windows. In addition, none of the house's original window openings still retain their original windows and much of the first story of the west-facing facade of the house is now covered by an open, hip-roofed porch that is almost certainly a twentieth century addition to the house." - "STH 83, Mukwanago and Waterford 7.5 Quads", WisDOT ID #1300-09-71, Prepared by GLARC, Inc (Megan Daniels) (2012). |
|---|---|
| Bibliographic References: | REDDING & WATSON'S MAP OF RACINE COUNTY. RACINE: REDDING & WATSON, 1858. MAP OF RACINE & KENOSHA COUNTIES. MILWAUKEE: J. KNAUBER & CO., 1873. ILLUSTRATED ATLAS OF RACINE & KENOSHA COUNTIES, WISCONSIN. CHICAGO: H. O BROWN & CO., 1887. “Architecture and History Survey: STH 83” WHS project number 14-0296/VA. November 2012. Prepared by Megan Daniels for GLARC Inc. |
| Wisconsin Architecture and History Inventory, State Historic Preservation Office, Wisconsin Historical Society, Madison, Wisconsin |

