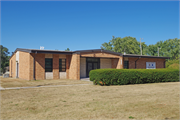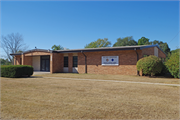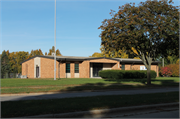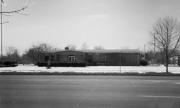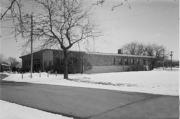Property Record
2426 Prairie Ave
Architecture and History Inventory
| Historic Name: | William J. Huempfner U.S. Army Reserve Center |
|---|---|
| Other Name: | U.S. Army Reserve Center Training & Administration Building |
| Contributing: | |
| Reference Number: | 138659 |
| Location (Address): | 2426 Prairie Ave |
|---|---|
| County: | Rock |
| City: | Beloit |
| Township/Village: | |
| Unincorporated Community: | |
| Town: | |
| Range: | |
| Direction: | |
| Section: | |
| Quarter Section: | |
| Quarter/Quarter Section: |
| Year Built: | 1962 |
|---|---|
| Additions: | |
| Survey Date: | 199820152017 |
| Historic Use: | military building |
| Architectural Style: | Contemporary |
| Structural System: | Masonry |
| Wall Material: | Brick |
| Architect: | Department of Defense standardized plan |
| Other Buildings On Site: | |
| Demolished?: | No |
| Demolished Date: |
| National/State Register Listing Name: | Not listed |
|---|---|
| National Register Listing Date: | |
| State Register Listing Date: |
| Additional Information: | 1998- The Beloit U.S. Army Reserve Center consists of 2 buildings on approximately 3.6 acres of land. The buildings include a training and administration building (this entry) and an Organizational Maintenance Shop (AHI #). The training and administration building, constructed in 1962, is a single-story rectangular building set on a foundation of poured reinforced concrete. The walls are built of concrete block with a polychromatic brick veneer - the lower third being a lighter colored brick than the top two-thirds. The building has a low-pitched, end gabled roof. A brick chimney protrudes from the mid slope of the roof toward the rear of the building. The building has six sets of double-hung, aluminum sash windows on the side elevations. The main facade features three- and four- panel windows. 2017 - Resurveyed The William J. Huempfner Army Reserve Center includes two resources. AHI #138659 is a one-story, Contemporary-style building constructed in 1962 that has been used for training and administrative purposes. It has a broad, Ranch-like form; low-pitched, side gable roof; and polychromatic brick exterior with stone veneer accents at door and window openings. The entrance is recessed within an off-center front gable projection on the east-facing façade. Windows on the façade and side elevations are aluminum-framed and consist of four rectangular lights stacked vertically. The other building on the property (AHI #138660) is a garage and vehicle maintenance shop with a side gable roof, polychromatic brick exterior, and large rolling overhead door. |
|---|---|
| Bibliographic References: | Richard Fields. Fort McCoy Cultural Resource Management Series. Reports of Investigation #12. February, 1998. |
| Wisconsin Architecture and History Inventory, State Historic Preservation Office, Wisconsin Historical Society, Madison, Wisconsin |

