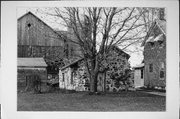| Additional Information: | A 'site file' exists for this property. It contains additional information such as correspondence, newspaper clippings, or historical information. It is a public record and may be viewed in person at the Wisconsin Historical Society, State Historic Preservation Office.
FIELDSTONE PORTION W/CUT STONE QUOINS. FRAME ADDITION. HAVE BEEN A HOUSE, CURRENT USE UNCERTAIN
2012: No longer extant
2000: "This farmstead consists of approximately eleven buildings. The house is primarily comprised of a two-story main block and a two-story wing to the east. It embodies no less than three periods of construction. The two-story, west wing was erected in 1865; however, it is possible that it may have been a remodeling of an original 1851 log structure. Nevertheless, a ca. 1910s photograph of the home indicates that it consisted of the two-story main block and a one-story wing to the east, all of which was covered with clapboard. As viewed today, later alterations to the main block include the remodeling of the east wing into two stories, the addition of a one-story, enclosed porch wing to the south, the enclosure of the rear (west) porch and the application of rolled asphalt and shingle siding.
The modern metal machine shed notwithstanding, the remainder of the farmstead consists of historic period outbuildings, albeit in deteriorating condition. A ca. 1860s, fieldstone summer kitchen is situated south of the main house and includes two rooms, along with the cistern below ground. Heavy winds in 2000 tore off much of the roof. Featuring a fieldstone foundation, a small basement barn with horizontal board siding, anchors the property to the south. Etched in mortar of the foundation is the date "1864." A frame, ca. 1910s, shed-roof corncrib and a gabled, board outbuilding (ca. 1930s) stand to the north of the smaller barn. Immediately west of the house is a large, ca. 1890, gabled bank barn on a fieldstone foundation that is covered with both board and board-and-batten siding. A gambrel roof wing with a shed-roof machine shed addition extends to the north. A one-story, shed-roof milkhouse addition is located along the east gabled endwall, while a cement stave silo is situated immediately to the northeast. A ca. 1920s, circular frame corncrib with a metal top is north of the barn complex. A ca. 1940s, metal Quonset shed, oriented on a north/south axis, completes the historic farm layout to the north.
After immigrating from Gratz, Austria (Germany), Joseph and Anna (Lauffer) Wittenberger and their three sons came to Milwaukee in 1851. In August of that same year, Joseph and Anna bought 50 acres in Section 5 of Richfield Township and began construction of a small log home shortly thereafter. In 1853, they had another child, Margaret, but just three years later, Joseph died at the age of 63. In 1862, eldest son Frank donated the land and helped to organize the Presbyterian Church of Richfield, which remains extant north of the subject property. From December 1864 to October 1865, Frank served int he Civil War. Upon his return, Frank erected a "new larger log house" (the west wing of the current structure) which was finished by Christmas ans, on 18 February 1866, he was married to Justina Messer. Together they had at least eleven children. By 1873, Franz increased his land holdings to 80 acres and, in 1892, he is noted as a breeder of Norman horses. Shortly thereafter, Franz and Anna moved to Milwaukee and the farm passed to their second eldest son, Fred, who held the parcel until at least 1929. By no later than 1939, Gustave Westphal owned the tract. Ten years later G. Westphal increased his holdings by ten acres. Since at least 1966, the Walter Westphal family has owned the property. It was during the Westphal tenure that the Quonset shed and the large metal storage shed were constructed."
See also #13864 #13865 #13866 #13867 #13868 |
|---|

