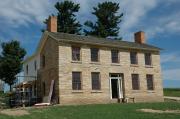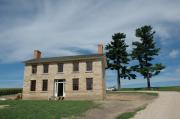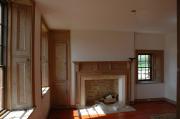Property Record
9653 COUNTY HIGHWAY H
Architecture and History Inventory
| Historic Name: | Jenkyn House |
|---|---|
| Other Name: | |
| Contributing: | Yes |
| Reference Number: | 138339 |
| Location (Address): | 9653 COUNTY HIGHWAY H |
|---|---|
| County: | Lafayette |
| City: | |
| Township/Village: | Benton |
| Unincorporated Community: | Jenkynsville |
| Town: | 2 |
| Range: | 1 |
| Direction: | E |
| Section: | 21 |
| Quarter Section: | |
| Quarter/Quarter Section: |
| Year Built: | 1841 |
|---|---|
| Additions: | |
| Survey Date: | 2004 |
| Historic Use: | house |
| Architectural Style: | Greek Revival |
| Structural System: | |
| Wall Material: | Limestone |
| Architect: | |
| Other Buildings On Site: | |
| Demolished?: | No |
| Demolished Date: |
| National/State Register Listing Name: | Not listed |
|---|---|
| National Register Listing Date: | |
| State Register Listing Date: |
| Additional Information: | 2004- property is just northwest of Mootz Property (AHI #0065288). All outbuildings on the property are non-contributing. In the mid-1990s the Jenkyn house was nearly in ruins, with little more than limestone walls standing. It has been undergoing restoration since that time. The house is a 2-story rectangular building with a main block constructed of coursed limestone walls. The gable roof is covered with relatively new wood shingles. The house features two brick chimneys, one on each end wall. The chimneys have been restored. The form and massing of the house follow the Greek Revival style, although it also shows influences of the Federal style. Its main characteristic is the symmetrical fenestration on the main facade. Most of the windows are not currently extant but were probably 9-over-6 or 9-over-9 light sashes and are scheduled to be replicated. The openings are decorated with flat stone lintels and stone sills. The central entrance on the main facade features a paneled wood door with sidelights and a transom. There are no openings on the northeast end wall but two similar windows on the southwest end wall. According to accounts from the owner the house had a frame kitchen wing extending from the rear elevation, but the wing was in ruins. The current owner has constructed a 2-story frame gable-roofed ell that projects from the west end of the rear elevation. This addition was not yet complete during this survey. |
|---|---|
| Bibliographic References: | Architecture and History Survey for WisDOT project #5233-00-01 (WHS Project # 05-0477). 2004, Carol Lowry Cartwright. |
| Wisconsin Architecture and History Inventory, State Historic Preservation Office, Wisconsin Historical Society, Madison, Wisconsin |





