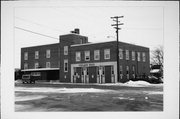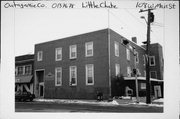Property Record
108 W Main St
Architecture and History Inventory
| Historic Name: | Little Chute Village Hall |
|---|---|
| Other Name: | |
| Contributing: | |
| Reference Number: | 137678 |
| Location (Address): | 108 W Main St |
|---|---|
| County: | Outagamie |
| City: | Little Chute |
| Township/Village: | |
| Unincorporated Community: | |
| Town: | |
| Range: | |
| Direction: | |
| Section: | |
| Quarter Section: | |
| Quarter/Quarter Section: |
| Year Built: | 1938 |
|---|---|
| Additions: | |
| Survey Date: | 2001 |
| Historic Use: | city/town/village hall/auditorium |
| Architectural Style: | |
| Structural System: | Brick |
| Wall Material: | Brick |
| Architect: | Hennes, Nimmer & Lemke (Kaukauna) - sponsored by PWA (plaque on bldg.) |
| Other Buildings On Site: | |
| Demolished?: | No |
| Demolished Date: |
| National/State Register Listing Name: | Not listed |
|---|---|
| National Register Listing Date: | |
| State Register Listing Date: |
| Additional Information: | 2001- 2 1/2-story, astylistic utilitarian. Flat roof with metal coping. Constructed of brick. Building is divided into two offset rectangular blocks divided by a narrow entry block that rises above the main roof. Unadorned walls are pierced by regularly spaced fenestration with stone surrounds. Recessed entry on south elevation. Main entry is defined by a stone surround and consists of a modern plate-glass door topped with a metal panel inscribed with the words "Village Hall." Above the panel is a bank of glass block. The east faccade of the north block is dominated by three bay entrances within a stone surround. the bays have been filled in with brick and 1-over-1 sashes. Southern block has a 1-story flat roof addition on its east elevation. According to a plaque on the building, the structure was built in 1938 and sponsored by the Public Works Administration. The name of the architect was not determined for the 2001 survey. This building replaced a 2-story cut stone structure that served the village since its incorporation in 1899. the present facility was designed to include offices, a community room, fire hall and police station. In 1983 the entire interior of the building, except for the community room, was remodeled. Architecturally, this building represents no specific style and exhibits little ornamentation. During the survey for the 2001 WisDOT project no evidence was found to support eligibility of the house for listing on the National Register of Historic Places (NRHP). A formal Determination of Eligibility (DOE) was not recommended. |
|---|---|
| Bibliographic References: | 2001, Heritage Research Ltd. Architecture / History Survey for WisDOT project #4075-13-00. Plaque. |
| Wisconsin Architecture and History Inventory, State Historic Preservation Office, Wisconsin Historical Society, Madison, Wisconsin |


