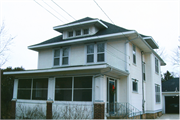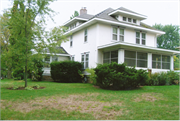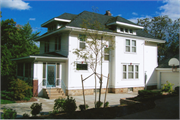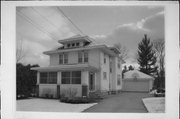Property Record
802 W 5TH ST
Architecture and History Inventory
| Historic Name: | DAVID L. & GEORGIA MILLER HOUSE |
|---|---|
| Other Name: | |
| Contributing: | Yes |
| Reference Number: | 137503 |
| Location (Address): | 802 W 5TH ST |
|---|---|
| County: | Wood |
| City: | Marshfield |
| Township/Village: | |
| Unincorporated Community: | |
| Town: | |
| Range: | |
| Direction: | |
| Section: | |
| Quarter Section: | |
| Quarter/Quarter Section: |
| Year Built: | 1916 |
|---|---|
| Additions: | |
| Survey Date: | 2005 |
| Historic Use: | house |
| Architectural Style: | American Foursquare |
| Structural System: | |
| Wall Material: | Aluminum/Vinyl Siding |
| Architect: | |
| Other Buildings On Site: | |
| Demolished?: | No |
| Demolished Date: |
| National/State Register Listing Name: | West Fifth Street - West Sixth Street Historic District |
|---|---|
| National Register Listing Date: | 2/14/2006 |
| State Register Listing Date: | 9/23/2005 |
| National Register Multiple Property Name: |
| Additional Information: | DAVID L. MILLER WAS AN EXECUTIVE WITH THE FELKER BROS. MFG. CO. HIS HOUSE WAS BUILT IN 1916. 2005- Largest American Foursquare in the district, and also the latest. Rectilinear plan, fieldstone foundation, exterior walls are clad in narrow-guage vinyl clapboard that covers the original wood clapboards. Hipped roof withoverhanging boxed eaves. Roof features large hipped-roof dormers that face north onto Fifth St. Main (north-facing) facade is symmetrical. Full width front porch is screened. Windows are grouped and consist of 4-over-1-light, double-hung sash. There is also a hipped-roof garage just behind the house was built at the same time and in the same style as the house. "The home built in 1916, is the largest American Foursquare in the district, and also the latest. The rectangular plan, the fieldstone foundation, and exterior walls are clad in narrow-gauge vinyl clapboard that covers the original wood clapboards. It hipped-roof with overhanging boxed eaves, features large hipped-roof dormers that face north on 5th Street. The main (north facing) facade is symmetrical with a full width screened front porch. There is also a hipped-roof garage just behind the house that was built at the same time and in the same style as the house. David L. Miller became a partner of A. G. and L. H. Felker in the manufacturing enterprise in 1905, when it was located in St. Paul. The firm moved to Marshfield in 1908, where the partners were rejoined by Ray T. Finucane. In 1916, when the company was incorporated, Mr. Miller became vice president and continued in that capacity and active in the operation of the concern until the time of his death. Fraternally, he was affiliated with the Elks and the Masons." "More Homes of Architectural Interest: Marshfield Historic Driving Tour" |
|---|---|
| Bibliographic References: | SANBORN-PERRIS MAPS OF MARSHFIELD: 1884, 1887, 891, 1898, 1904, 1912, 1925, 1925 (UPDATED TO 1941), 1925 (UPDATED TO 1960). SCHNITZLER, DONALD H. (ED.) THE MARSHFIELD STORY. VOL. 1., AMHERST, WI, 1997; VOL. 2, EAGLE RIVER, WI, 2000, P. 248. CITY OF MARSHFIELD TAX ROLLS. 2005. Tim Heggland, for Marshfield Historic Preservation Commission. National Register of Historic Places Registration Form - West Fifth St.-West Sixth St. Historic District. "More Homes of Architectural Interest: Marshfield Historic Driving Tour," Marshfield Historic Preservation Committee, ca. 2019 |
| Wisconsin Architecture and History Inventory, State Historic Preservation Office, Wisconsin Historical Society, Madison, Wisconsin |




