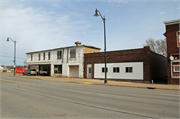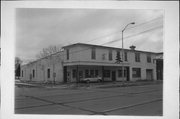Property Record
200 S DIVISION ST
Architecture and History Inventory
| Historic Name: | |
|---|---|
| Other Name: | DETWEILER MACHINE & TOOL |
| Contributing: | |
| Reference Number: | 137424 |
| Location (Address): | 200 S DIVISION ST |
|---|---|
| County: | Marathon |
| City: | Colby |
| Township/Village: | |
| Unincorporated Community: | |
| Town: | |
| Range: | |
| Direction: | |
| Section: | |
| Quarter Section: | |
| Quarter/Quarter Section: |
| Year Built: | |
|---|---|
| Additions: | |
| Survey Date: | 20052019 |
| Historic Use: | garage (residential) |
| Architectural Style: | Astylistic Utilitarian Building |
| Structural System: | |
| Wall Material: | Rock-Faced Concrete Block |
| Architect: | |
| Other Buildings On Site: | |
| Demolished?: | No |
| Demolished Date: |
| National/State Register Listing Name: | Not listed |
|---|---|
| National Register Listing Date: | |
| State Register Listing Date: |
| Additional Information: | EXTERIOR WALLS ARE ALL BUILT WITH ROCK-FACED CONCRETE BLOCK. MANY ORIGINAL WINDOWS STILL IN PLACE AS WELL. THIS BUILDING WAS BUILT AS AN AUTOMOBILE GARAGE BETWEEN 1914 AND 1931. THE AUTO SHOWROOM WAS IN THE BUILDING NEXT DOOR AT 202 S. DIVISON ST. (AHI # 137423) 2019 - A building with two distinct components, cars were purchased and repaired at this property. The second part of the structure was the garage to the north. It was constructed of rusticated, concrete blocks and is two-stories tall as the structure faced the street. On the first floor of this section, starting from the south was a garage door, a window and a large, recessed area that is thought to have provided additional access to the garage area behind (to the east). The second floor, possibly an office area, was supported by steel posts placed at the building’s perimeter where the wall was recessed. Second floor windows on this part of the building are irregularly placed. Behind the two story west part of the building was the garage. Extending to the east, the building cornice stepped down ten times before it reached the alley behind. Each step saw the removal of one course of rusticated blocks, thus was the east end of the building at least ten block courses shorter than the west wall. Many of the windows on the two-story portion are covered with wood, still functional, or broken. The three windows on the stepped, north wall have been partially infilled and now utilize glass block. |
|---|---|
| Bibliographic References: | Sanborn-Perris Fire Insurance Maps. Colby, WI.:1894, 1900, 1914, 1931. |
| Wisconsin Architecture and History Inventory, State Historic Preservation Office, Wisconsin Historical Society, Madison, Wisconsin |



