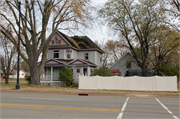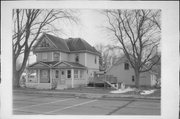Property Record
400 S DIVISION ST
Architecture and History Inventory
| Historic Name: | |
|---|---|
| Other Name: | |
| Contributing: | |
| Reference Number: | 137420 |
| Location (Address): | 400 S DIVISION ST |
|---|---|
| County: | Marathon |
| City: | Colby |
| Township/Village: | |
| Unincorporated Community: | |
| Town: | |
| Range: | |
| Direction: | |
| Section: | |
| Quarter Section: | |
| Quarter/Quarter Section: |
| Year Built: | |
|---|---|
| Additions: | |
| Survey Date: | 20052019 |
| Historic Use: | house |
| Architectural Style: | Queen Anne |
| Structural System: | |
| Wall Material: | Clapboard |
| Architect: | |
| Other Buildings On Site: | |
| Demolished?: | No |
| Demolished Date: |
| National/State Register Listing Name: | Not listed |
|---|---|
| National Register Listing Date: | |
| State Register Listing Date: |
| Additional Information: | GOOD QUEEN ANNE STYLE CLAPBOARD-CLAD HOUSE HAVING GABLE ENDS ORNAMENTED WITH DECORATIVE WOOD SHINGLES. THE HOUSE IS NOW CONNECTED VIA A COVERED PASSAGEWAY TO A LARGE MODERN GARAGE LOCATED BEHIND IT 2019 - Rising from a split fieldstone foundation, this two-and-one-half story, Queen Anne house employs a basic, cross-gable building form and is sheathed with clapboard. A prominent frieze envelops the house, immediately below the roof line. Corner boards also embellish the house. The gabled peaks on the house are all covered with scalloped shingles. Facing west, the front entrance, as well an immediately adjacent secondary entrance to the right (south), are notable for the small gable above each in the front porch that wraps around the west and southeast side of the house. The shed roof porch is supported by six, columns between which are sections of spindled railing. Above the porch, centered on the second floor of the west façade, is a two-light window, flanked at the canted corners by two-light windows embellished by a small, spindled frieze. Immediately above that, in the gabled peak is a Palladian window. That arrangement is repeated in the wall dormer to the north. Projecting to the south is a prominent wing sheltered by a hipped roof. The east side (back) of the house appears to have one, one-over-one-light window per wall and is crowned by a hipped roof, the east plane of which has a single, gabled dormer. A large, modern and prominent garage was built on to the southeast corner of the house. |
|---|---|
| Bibliographic References: | . |
| Wisconsin Architecture and History Inventory, State Historic Preservation Office, Wisconsin Historical Society, Madison, Wisconsin |


