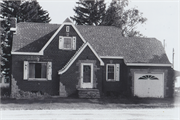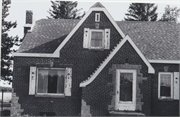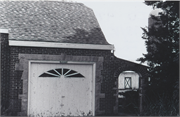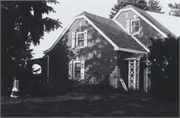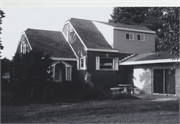Property Record
E2369 COUNTY HIGHWAY AB
Architecture and History Inventory
| Historic Name: | James F. and Dorthy Dufek Farm |
|---|---|
| Other Name: | James F. Dufek Home |
| Contributing: | |
| Reference Number: | 136898 |
| Location (Address): | E2369 COUNTY HIGHWAY AB |
|---|---|
| County: | Kewaunee |
| City: | |
| Township/Village: | Franklin |
| Unincorporated Community: | |
| Town: | 22 |
| Range: | 23 |
| Direction: | E |
| Section: | 24 |
| Quarter Section: | |
| Quarter/Quarter Section: |
| Year Built: | 1946 |
|---|---|
| Additions: | |
| Survey Date: | 2005 |
| Historic Use: | house |
| Architectural Style: | English Revival Styles |
| Structural System: | |
| Wall Material: | Brick |
| Architect: | |
| Other Buildings On Site: | |
| Demolished?: | No |
| Demolished Date: |
| National/State Register Listing Name: | Not listed |
|---|---|
| National Register Listing Date: | |
| State Register Listing Date: |
| Additional Information: | A 'site file' exists for this property. It contains additional information such as correspondence, newspaper clippings, or historical information. It is a public record and may be viewed in person at the Wisconsin Historical Society, State Historic Preservation Office. The house is a good example of a small highly detailed pattern book Tudor Revival house of the 1920s of high integrity. It is clad in red brick with light-colord stone tabbing around the front door, garage door and archway extension of the front wall. Stone is used for accents at some corners and as the keystones in the flat brick arches over the windows. The house has multiple front facing gables with most of the gables on the house being hip-on-gable. That landscaping, although not trimmed in decades, appears to be of at least 50 years old, with a professionally designed plan framing the house. Arranged in an L plan around the house are a series of the three barns, the leagest barn having a milk-house attached. At the corner of the barn complex is a concrete stave silo, The earliest barn is probably contemporaneous with the house. The property has exceptionally high integrity, apparently not in heavy agricultural use for decades. The farmstead is a fascinating combination of architectural design transmitted though the mass media of popular culture and design transmitted by oral tradition of folk culture. The house is a richly detailed fully realized example of a small pattern book Tudor Revival house complete with its professionally designed landscape plan. The barns, arranged in an L tightly around the house, form a traditional Czech courtyard farmstead plan. In Central Europe, farmers lived in compact villages with their houses and barns organized around a small courtyard. In Amnerica, on their individual farmss, the Czechs, more than most other ethnic groups, maintained the tradition of a courtyard plan, the house forming one side of the courtyard (albeit with more space between the building than in Europe but far less spance than typical in Anglo-American farmstead plans). Examination of Czech farmsteads in the area shows that the L plan of the barns is typical o Czech farmsteads. With the L having a variety of compass orientations, it appears that this plan was as much a product of a cultural desire for a farm courtyard as it was for protection from the weather. |
|---|---|
| Bibliographic References: |
| Wisconsin Architecture and History Inventory, State Historic Preservation Office, Wisconsin Historical Society, Madison, Wisconsin |

