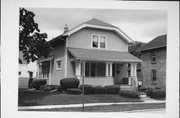Property Record
1234 S 9TH ST
Architecture and History Inventory
| Historic Name: | Louisa Levenhagen Residence |
|---|---|
| Other Name: | |
| Contributing: | |
| Reference Number: | 135819 |
| Location (Address): | 1234 S 9TH ST |
|---|---|
| County: | Manitowoc |
| City: | Manitowoc |
| Township/Village: | |
| Unincorporated Community: | |
| Town: | |
| Range: | |
| Direction: | |
| Section: | |
| Quarter Section: | |
| Quarter/Quarter Section: |
| Year Built: | 1915 |
|---|---|
| Additions: | |
| Survey Date: | 2005 |
| Historic Use: | house |
| Architectural Style: | Craftsman |
| Structural System: | |
| Wall Material: | Aluminum/Vinyl Siding |
| Architect: | |
| Other Buildings On Site: | |
| Demolished?: | No |
| Demolished Date: |
| National/State Register Listing Name: | Not listed |
|---|---|
| National Register Listing Date: | |
| State Register Listing Date: |
| Additional Information: | July 2005-Rising from a brick foundation, this two-story, vinyl-sheathed Craftsman style home is topped with a clipped gable roof. The primary (east) façade features an open porch comprised of multiple wooden piers that support a shed roof; the porch wall is solid and is also sheathed with vinyl. Along the first floor, a single door and a tripartite grouping of windows are sheltered by the porch; a pair of four-over-one-light sashes occupy the upper level. A slightly projecting and rectangular, shed-roof bay is located along the south elevation; windows in the bay and throughout the house are generally four-over-one-light sashes. Although a one-story home was located on this lot prior to 1915, the subject two-story residence was constructed in circa 1915. The original owner of this home was Mrs. Louisa (or Lizzie) Levenhegan, the widow of Carl Levenhegen. It appears that the home then passed on to Blanche (Levenhegen) Kono and her husband Harvey, a railroad switchman. The Konos remained in the home until at least 1955. The current owner is Ruth Hein. |
|---|---|
| Bibliographic References: | Sanborn-Perris Fire Insurance Map, 1900, 1906, 1912, 1919. Manitowoc City Directory, 1907-08 to 1955. City assessor's records. |
| Wisconsin Architecture and History Inventory, State Historic Preservation Office, Wisconsin Historical Society, Madison, Wisconsin |

