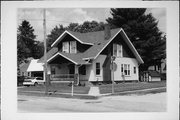Property Record
301 UNION ST
Architecture and History Inventory
| Historic Name: | |
|---|---|
| Other Name: | |
| Contributing: | |
| Reference Number: | 135119 |
| Location (Address): | 301 UNION ST |
|---|---|
| County: | Sauk |
| City: | La Valle |
| Township/Village: | |
| Unincorporated Community: | |
| Town: | |
| Range: | |
| Direction: | |
| Section: | |
| Quarter Section: | |
| Quarter/Quarter Section: |
| Year Built: | 1920 |
|---|---|
| Additions: | |
| Survey Date: | 2005 |
| Historic Use: | house |
| Architectural Style: | Bungalow |
| Structural System: | |
| Wall Material: | Clapboard |
| Architect: | |
| Other Buildings On Site: | |
| Demolished?: | No |
| Demolished Date: |
| National/State Register Listing Name: | Not listed |
|---|---|
| National Register Listing Date: | |
| State Register Listing Date: |
| Additional Information: | June 2005-Situated on the northeast corner of Union and Pine Streets, this is a prominent, one-and-one-half story, side gabled bungalow that rises from a rusticated concrete block foundation. The lower half of the structure is sheathed with narrow, aluminum siding, while the gabled peaks are covered with shingles. A front porch sheltered by a projecting gabled roof is off-set slightly to the right (south) of the house. The porch is accessed from the south by five steps and is supported by two pillars, the lower halves of which are brick while the upper halves are frame. A small baluster railing extends between the pillars, beneath which is latticework that obscures the crawl space beneath the porch floor. The main entrance is centered in the porch, to the right of which is a multiple-light picture window. Above the porch, and centered in the roof is a gabled dormer, centered in which a pair of nine-over-one-light, double hung sashes. To the left (north) of the entry porch is a single, nine-over-one-light sash. The south gabled endwall includes the chimney, which s off-set to the left (west). To the left to the chimney is a nine-over-one-light window, while a tripartate window is to the right (east) of the chimney, and a single, one-over-one--light sash is to the right of that. The gable peak contains a pair of double-hung sashes. The north side of the house contains an additional entry door, as well as several, randomly placed windows. To the north of the house is modern garage sheathed with metal. |
|---|---|
| Bibliographic References: |
| Wisconsin Architecture and History Inventory, State Historic Preservation Office, Wisconsin Historical Society, Madison, Wisconsin |

