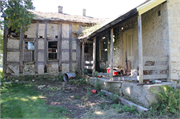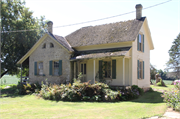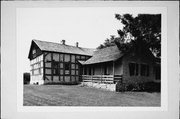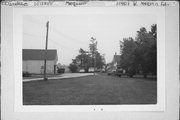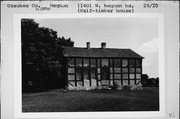Property Record
11401 W MEQUON RD / STATE HIGHWAY 167
Architecture and History Inventory
| Historic Name: | Ludwig & Friedericka Hilgendorf House |
|---|---|
| Other Name: | |
| Contributing: | |
| Reference Number: | 13500 |
| Location (Address): | 11401 W MEQUON RD / STATE HIGHWAY 167 |
|---|---|
| County: | Ozaukee |
| City: | Mequon |
| Township/Village: | |
| Unincorporated Community: | |
| Town: | |
| Range: | |
| Direction: | |
| Section: | |
| Quarter Section: | |
| Quarter/Quarter Section: |
| Year Built: | 1845 |
|---|---|
| Additions: | C. 1870C. 1890 |
| Survey Date: | 197520142022 |
| Historic Use: | house |
| Architectural Style: | Other Vernacular |
| Structural System: | |
| Wall Material: | Board |
| Architect: | |
| Other Buildings On Site: | Y |
| Demolished?: | No |
| Demolished Date: |
| National/State Register Listing Name: | Not listed |
|---|---|
| National Register Listing Date: | |
| State Register Listing Date: |
| Additional Information: | A 'site file' exists for this property. It contains additional information such as correspondence, newspaper clippings, or historical information. It is a public record and may be viewed in person at the Wisconsin Historical Society, Division of Historic Preservation-Public History. 1/2 TIMBER BLDG W/ FIELDSTONE AND FRAME ADDITIONSPERHAPS OLDEST WISCONSIN 1/2 TIMBER STRUCTURE RUBBLE LIMESTONE NOGGING W/ LIME PLASTER COVERING Ernst & Benigna Hilgendorf arrived in the Town of Mequon in 1839 with their six sons and one daughter and settled in the northern part of Section 30. Born in 1822 in Pomerania, Ludwig was the third son and he married Friedericka Goetsch (b. 1825) in 1845 and obtained eighty acres of farmland from Ernst – this parcel included the plot for the subject farmstead. Although a limestone lintel on the house is inscribed with 1842, several sources including the 1960 HABS document suggest 1845 as the year Ludwig built the subject half-timber house. Ludwig and Friedericka had eight children of which Johannes Julius (John J.) was the only son. John J. Hilgendorf was born in 1862 and obtained the property upon the death of his father in 1901; he and his wife, Bertha Tischer (b. 1865) had seven children. The large families and multiple generations on the farm resulted in two additions to the half-timber house and the construction of the cruciform ell house. John J. and Bertha remained on the farm after their son Oscar (b. 1905, d. 1988) and his wife Esther (b.. 1911, d. 1984) took over the farm sometime in the 1920s. Oscar renovated the subject half-timber house in the 1960s and for a time opened it for public tours. The farmstead remains in the Hilgendorf family. Resurveyed (2014) -- Heritage Research. 2022 - House and farm resurveyed by HRL. Little apparent change. House/farm determined NR ELIGIBLE in 2015. Update photo. |
|---|---|
| Bibliographic References: | Plats. Census. "Hilgendorf House," HABS No. WIS-146 (1960). |
| Wisconsin Architecture and History Inventory, State Historic Preservation Office, Wisconsin Historical Society, Madison, Wisconsin |

