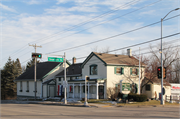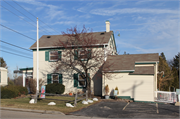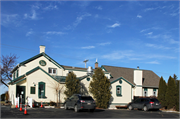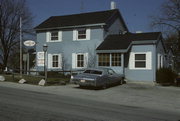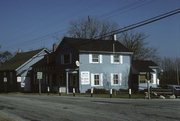| Additional Information: | A 'site file' exists for this property. It contains additional information such as correspondence, newspaper clippings, or historical information. It is a public record and may be viewed in person at the Wisconsin Historical Society, Division of Historic Preservation-Public History.
GREEK REVIVAL INN W/RETURNED EAVES. BOARD AND BATTEN BALL ROOM. ADDITIONAL SEGMENTAL ARCH 1ST FLR WINDOWS ON STONE SILLS.
DESCRIPTION
The Range Line Inn is a two-story gable ell building with a gable section of painted brick and ell covered with clapboards. The low-pitched gable roof has returned eaves ans there is a narrow frieze running under the eaves. Windows are generally single-pane double-hung sashes. A large porch spands much of the front facade. It has a flat roof and square post. It was a later addition to the building. Next to the building is a large one and one-half story shed-like building that is attached to the inn by a small wooden ell.
HISTORICAL BACKGROUND
This building was historically known as the Half Way Inn.
RESURVEYED 2023 by HRL/Vogel:
Architectural Description: The Range Line Inn is an eclectic collection of building components that occupy the southeast corner of the Mequon Road/Range Line Road intersection. It is a rectangular collection of structural sections, the length of which parallels Mequon Road to the north from which it is set back, at its closest point, by about sixteen feet. That part of the building closest to Range Line Road to the west has a setback of about twenty-seven feet. The formal front of the building faces Mequon Road, though the popular entrance is in the westernmost building component and faces south.
The presumed primary building component of the complex is the westernmost two-story, brick, front gable structure. A front door is centered in the north-facing endwall and is flanked by single, one-over-one-light, double-hung windows with shutters, above which and centered in the second floor gable is a single, large window with a slightly arched head. The roof is gently pitched and nominally notable for its gabled returns. The west sidewall of this brick block claims four windows, all symmetrically placed and with shutters. The two on the first floor are rectangular while the two immediately above are more square. Projecting to the east of the brick block is a one-and-one-half-story, frame ell sheathed with clapboard. A first floor, front door is immediately adjacent to the ell, to the left (east) of which are three, symmetrically placed, one-over-one-light, double-hung windows with wooden surrounds. Directly above those three windows are small, horizontal, six-light windows immediately under the eave. A five panel porch embellishes the front of the building from its west side and extends east to and covers the door in the ell. The porch is supported by five, squared posts and has a railing as well as a spindled frieze.
Extending east of the ell is another, gabled building component rising from a fieldstone foundation. It is sheathed with board and baton siding and claims on its north sidewall three symmetrically placed, four-over-four-light, double-hung windows with wooden surrounds, the heads of which are slightly arched.
The back (south side) of the building appears largely engulfed by three additions constructed over time, all gabled, sheathed with clapboard siding and appearing to rise from concrete block foundations. That to the west is directly behind the brick structure, though it extends a bit more to the west. It is here that the commonly-used restaurant entrance is found. It has no windows. To the east of this westernmost, back building element are two more. Each has a six-sided vent located in the gable peak while that to the east also has one, double-hung window framed by a wooden surround. The easternmost component of the complex, that on the fieldstone foundation, claims a centered chimney on its south sidewall. It is sheathed with the same board-and-batten siding as the rest of the building, though its windows appear infilled and reduced in size when compared to those on the north sidewall.
Significant changes have occurred to the overall building’s exterior over the years. One alteration is that the two, second-floor windows facing north, in the brick portion of the building, have been removed, infilled and replaced by a larger window centered beneath the gabled peak. Additionally do images today compare poorly with photographs from the 1970s and 80s that reveal more windows as well as in the southwest corner of the building and fewer changes to the south side of the facility.
|
|---|
| Bibliographic References: | [a] Plat Maps for the city of Mequon, 1867-1980, on file at the Mequon Historical Society, Mequon, Wisconsin, or the Archives at the State Historical Society, Madison, Wisconsin.
[b] Taxs Rolls for the city of Mequon, 1857-1930, on file at the library, Mequon, Wisconsin.
[c] Field observation based on architectural and historical information.
[d] Information from the owner of the property.
[e] Information from the building's datestone or inscription.
[f] Freistadt Historical Society, Freistadt and the Lutheram Immigration, Mequom: Trinity Evangelical Lutheran Church, 1989.
[g] L. Rehm, Mequon History, on file at the Mequon Historical Society, Mequon, Wisconsin.
[h] C.W. Butterfield, History of Washington and Ozaukee Counties, Chicago: Western Publishing Company, 1880.
[i] Information from the Mequon Landmarks Commission, Mequon, Wisconsin. |
|---|

