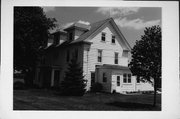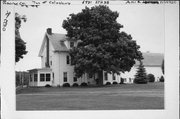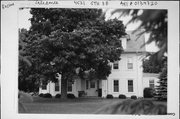Property Record
4531 STATE HIGHWAY 38
Architecture and History Inventory
| Historic Name: | Christopher C. Gittings Farmstead |
|---|---|
| Other Name: | |
| Contributing: | |
| Reference Number: | 134720 |
| Location (Address): | 4531 STATE HIGHWAY 38 |
|---|---|
| County: | Racine |
| City: | Caledonia |
| Township/Village: | |
| Unincorporated Community: | |
| Town: | 4 |
| Range: | 22 |
| Direction: | E |
| Section: | 26 |
| Quarter Section: | SE |
| Quarter/Quarter Section: | NW |
| Year Built: | 1901 |
|---|---|
| Additions: | |
| Survey Date: | 2005 |
| Historic Use: | house |
| Architectural Style: | Colonial Revival/Georgian Revival |
| Structural System: | |
| Wall Material: | Board |
| Architect: | |
| Other Buildings On Site: | |
| Demolished?: | No |
| Demolished Date: |
| National/State Register Listing Name: | Not listed |
|---|---|
| National Register Listing Date: | |
| State Register Listing Date: |
| Additional Information: | This property consists of the house, a large bank barn, two smaller gambrel roof barns (one for cattle, one for horses), a connected series of buildings that include a pumphouse, milkhouse, ice house and workroom; a chicken coop; a shed; a garage; granary; a concrete stave silo and a portion of a brick silo. See records #134721, 134723, 134724-26. LARGE, INTACT, EARLY TWENTIETH CENTURY COLONIAL REVIVAL STYLE FARMHOUSE WITH MAIN BARN AND OUTBUILDINGS STILL INTACT. THIS TYPE OF HOUSE IS TYPICALLY ASSOCIATED WITH A "GENTLEMAN'S" FARM OPERATION. This large, highly intact two-and-one-half-story-tall farmhouse has a rectilinear plan main block whose walls are clad in wide wood clapboards and are sheltered by a steeply-pitched gable roof that has returned eaves and three hip-roofed dormers. The west-facing symmetrical main facade of the house is five-bays-wide. The main entrance is in the first story of the center bay and it features sidelights and is sheltered by a one-story entrance open porch whose roof is upheld by two paneled wood columns. Windows are six-over-one-light double hung sash throughout and the main block also has small one-story, hipped roof wings attached to both its north and south-facing side elevations, the north one being a screened porch whose roof is also upheld with paneled wood columns and a side entrance (2005). |
|---|---|
| Bibliographic References: | Plat Book of Racine & Kenosha Counties (1908); Atlas and Plat Book of Racine & Kenosha COunties (1930?); Stone, ed., History of Racine and Racine COunty (1916), 57-58; Francis Olley, Current owner, May 2005. |
| Wisconsin Architecture and History Inventory, State Historic Preservation Office, Wisconsin Historical Society, Madison, Wisconsin |



