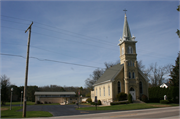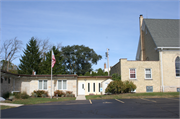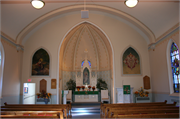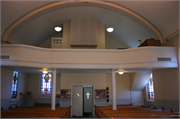Property Record
10001 N CEDARBURG RD
Architecture and History Inventory
| Historic Name: | TRINITY EVANGELICAL LUTHERAN CHURCH OF SOUTH MEQUON |
|---|---|
| Other Name: | |
| Contributing: | |
| Reference Number: | 13460 |
| Location (Address): | 10001 N CEDARBURG RD |
|---|---|
| County: | Ozaukee |
| City: | Mequon |
| Township/Village: | |
| Unincorporated Community: | |
| Town: | |
| Range: | |
| Direction: | |
| Section: | |
| Quarter Section: | |
| Quarter/Quarter Section: |
| Year Built: | 1902 |
|---|---|
| Additions: | |
| Survey Date: | 19752017 |
| Historic Use: | house of worship |
| Architectural Style: | Early Gothic Revival |
| Structural System: | |
| Wall Material: | Cream Brick |
| Architect: | William F. Hilgen |
| Other Buildings On Site: | Y |
| Demolished?: | No |
| Demolished Date: |
| National/State Register Listing Name: | Not listed |
|---|---|
| National Register Listing Date: | |
| State Register Listing Date: |
| Additional Information: | 1975: POINTED ARCH WINDOWS AND ENTRANCE. CORBELLED CORNICE W/RETURNED EAVES. SPIRE W/SQUARE CARVED FINIALS AT EACH CNR. STAINED GLASS. 2017: This property includes a church, parish hall, parsonage and barn, as well as a cemetery that is located across the road to the east. The Gothic Revival-style church (1902; AHI#13460) is constructed of cream brick and rises from a coursed, limestone foundation; a cornerstone identifies its 1902 construction date. A central, three-story bell tower is accented at the corners by brick buttressing and is topped with a tent roof that is surmounted by a cross. The wooden, double-door entry is set within a brick-trimmed, Gothic-arched opening, above which is a transom comprised of art glass. A stone inset above the doorway reads, “EV. LUTH. DREITNIGSKEITS KIRCHE” (translates to Trinity Evangelical Lutheran Church), above which is located a pair of Gothic-arched windows. A tripartite window grouping rests immediately below the bell tower which is enclosed with wooden louvers on all fours sides. Small, tower-like finials accent each corner of the bell tower roof. A single, lancet window is located to either side of the tower and corbelled brickwork trims the roofline. Side walls of the church feature four, Gothic-arched openings with art glass windows (installed in 1949), while modest brickwork runs below the roofline; a one-story, flat-roof wing (1938) extends from the rear of the main block. The interior of the church proper remains largely intact. A small vestibule opens into the nave, which features a central aisle and pews to either side, with side aisles separating the pews from the side walls. The sanctuary is raised by two steps and includes the original altar and screen; the pulpit is located to the right (north), while the lectern and baptismal font are in place to the left (south). Two small rooms (the sacristy and the former vestry) are located to either side of the sanctuary. At the rear (east end) of the church, a small door at the southeast corner provides access to the choir loft that is supported by a pair of columns. The 1938 addition originally included Board room space, as well as a small pastor’s office; this space now includes restrooms. Connecting the rear wing and the 1964, Lannon stone-sheathed, Sunday school and parish hall (AHI#434414) is a small hyphen faced with board and batten siding. The easternmost portion of the L-shaped wing has a flat roof, while the westernmost portion is topped with a gabled roof. The flat-roofed section includes Sunday School rooms, office space, restrooms and a kitchen. The slightly higher gabled section is a Fellowship hall and features clerestory lighting. The smooth stone of the fellowship hall wing includes three inscribed quotes from the Bible. They read: “I am the way, the truth, and the life,” John 14:6; “Suffer the little children to come unto me and forbid them not,” Mark 10:14; and “The fear of the lord is the beginning of wisdom,” Psalm 111:10. Windows throughout this wing are either casement or paired slider-type examples. To the north of the church is a two-story, gabled parsonage (1874; AHI#220086) covered with vinyl siding and including modern windows, while a gambrel-roofed, barn (1919; AHI#220087) with vertical board siding, two overhead garage doors and a gabled dormer is located just north of the house. Across the road is the cemetery, which is outlined along the roadway by a Lannon stone wall with a pair of driveway markers (1941; AHI#220088). Trinity Evangelical Lutheran Church of South Mequon was founded in 1853, with the first services being held in a log school house previously located at the present-day corner of STH 57/N. Cedarburg Road & W. Donges Bay Road. The congregation’s first church building was dedicated in August of 1855 and was located in the approximate center of where the present cemetery is located. In 1874, following the 1868 purchase of land across the road to the west, a parsonage was built and, in 1893, an additional half-acre was purchased adjacent to the original church in order to expand the cemetery. In 1902, the subject brick church was built south of the parsonage at a cost of $6,830.00. The parsonage was remodeled in 1917 and again in 1948. A new barn was built in 1919. The one-story addition to the church was completed in 1938 and the art glass windows were installed in 1949 following receipt of a $5,400 donation from the Julius Schnuckel estate. The parish hall addition was completed in 1964 and, in 1941, the Lannon stone cemetery wall was constructed. Until last year, the church served Mequon-area residents as Trinity Lutheran, as a member of the Wisconsin Evangelical Lutheran Synod. The congregation has since merged with Calvary Evangelical Lutheran Church in Thiensville (247 S. Main Street); however, at present, they continue to maintain both properties under the name Christ Alone Evangelical Lutheran Church. |
|---|---|
| Bibliographic References: | "In Commemoration of the One Hundreth Anniversary of Trinity Evangelical Lutheran Church, South Mequon, Thiensville, Wisconsin, 1853-1953," N.p.: By the parish, 1953), Copy on file at the Mequon Historical Society, Mequon, WI. “Mequon,” (Re: new windows) Cedarburg News, 30 March 1949, 2/4, 11 and 20 April 1949, 5/3. Hilgen is identified as the architect in Alice Schimmelpfenning Wendt, Hilgen Heirs (1988). |
| Wisconsin Architecture and History Inventory, State Historic Preservation Office, Wisconsin Historical Society, Madison, Wisconsin |





