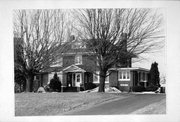Property Record
826 U.S. Highway 18
Architecture and History Inventory
| Historic Name: | Thomas Farmstead |
|---|---|
| Other Name: | |
| Contributing: | |
| Reference Number: | 134160 |
| Location (Address): | 826 U.S. Highway 18 |
|---|---|
| County: | Iowa |
| City: | |
| Township/Village: | Eden |
| Unincorporated Community: | |
| Town: | 6 |
| Range: | 1 |
| Direction: | E |
| Section: | 28 |
| Quarter Section: | NW |
| Quarter/Quarter Section: | SW |
| Year Built: | 1921 |
|---|---|
| Additions: | |
| Survey Date: | 20052018 |
| Historic Use: | house |
| Architectural Style: | Craftsman |
| Structural System: | Brick |
| Wall Material: | Brick |
| Architect: | |
| Other Buildings On Site: | |
| Demolished?: | No |
| Demolished Date: |
| National/State Register Listing Name: | Not listed |
|---|---|
| National Register Listing Date: | |
| State Register Listing Date: |
| Additional Information: | A 'site file' exists for this property. It contains additional information such as correspondence, newspaper clippings, or historical information. It is a public record and may be viewed in person at the Wisconsin Historical Society, Division of Historic Preservation. HOUSE DISPLAYS ELEMENTS INFLUENCED BY AMERICAN FOURSQUARE AND PRAIRIE STYLE. WINDOWS ON WEST WING ARE ALL REPLACEMENTS. 18 OUTBLDGS ASSOCIATED W/LIVESTOCK & DAIRY FARMING. Resurveyed June 2018. This 2-story Craftsman house was constructed in 1921. It is rectangular in plan with red brick walls and an asphalt-shingled hipped roof. The front elevation faces south and is largely symmetrical in plan with a central porch. The porch features a projecting gable roof with projecting braces and exposed rafters supported by square brick piers. On each side of the porch is a bank of three Craftsman-style windows. One-story, hipped-roof wings project from each side of the main building mass. A small, front-gabled dormer projects from the center of the front roof slope; the dormer features projecting braces along the eaves and contains a bank of three single-pane windows. |
|---|---|
| Bibliographic References: |
| Wisconsin Architecture and History Inventory, State Historic Preservation Office, Wisconsin Historical Society, Madison, Wisconsin |


