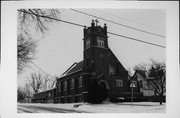Property Record
228 N MARTIN ST
Architecture and History Inventory
| Historic Name: | First Evangelical Lutheran Church |
|---|---|
| Other Name: | |
| Contributing: | |
| Reference Number: | 133921 |
| Location (Address): | 228 N MARTIN ST |
|---|---|
| County: | Walworth |
| City: | Sharon |
| Township/Village: | |
| Unincorporated Community: | |
| Town: | |
| Range: | |
| Direction: | |
| Section: | |
| Quarter Section: | |
| Quarter/Quarter Section: |
| Year Built: | 1915 |
|---|---|
| Additions: | |
| Survey Date: | 2005 |
| Historic Use: | church |
| Architectural Style: | Late Gothic Revival |
| Structural System: | |
| Wall Material: | Brick |
| Architect: | Ivor Viehe-Naess, Chicago |
| Other Buildings On Site: | |
| Demolished?: | No |
| Demolished Date: |
| National/State Register Listing Name: | Not listed |
|---|---|
| National Register Listing Date: | |
| State Register Listing Date: |
| Additional Information: | This church is front-gabled in form and is anchored by a belltower at its northwest corner. The church entrance, which is located within the tower, consists of a round-arched portal with double doors and a stained-glass tympanum above. The second level of the tower features a single lancet window on all side, while the uppermost belltower section consists of open tracery and tower-like corner ornament with stone trim. A five sided tower extends from the north wall of the belltower and includes a series of small windows. The church is four bays in length; each bay, which carries a Gothic-arched window with tracery, is separated by a single brick buttress. Rectangular windows also line the raised basement level. In 1989, the one story Fellowship Hall was constructed to the rear (east). The First Evangelical Lutheran Church of Sharon was formed in 1845, at the home of Martin Van Alstine. The congregation completed its first chapel in 1852 at a cost of $2,000; eight years later, the church was moved to the church's current site within the village and was remodeled. In circa 1880, the congregation changed its name to Christ Lutheran Church and, in 1889, the parsonage was built next door to the church to the south. In 1915, the congregation erected the current church at a cost of $16,000. The building includes ten stained-glass windows that were produced by the Muenich Studio in Chicago, as well as its original pulpit, lectern, altar and lighting fixtures. |
|---|---|
| Bibliographic References: | Centennial Anniversary, 1845-1945, Christ Evangelical Lutheran Church. Sharon Tour of Homes brochure, 1994. |
| Wisconsin Architecture and History Inventory, State Historic Preservation Office, Wisconsin Historical Society, Madison, Wisconsin |

