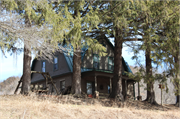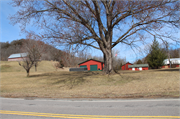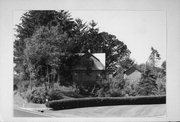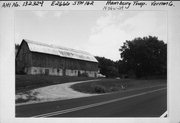Property Record
E2666 STATE TRUNK HIGHWAY 162
Architecture and History Inventory
| Historic Name: | |
|---|---|
| Other Name: | |
| Contributing: | |
| Reference Number: | 132324 |
| Location (Address): | E2666 STATE TRUNK HIGHWAY 162 |
|---|---|
| County: | Vernon |
| City: | |
| Township/Village: | Hamburg |
| Unincorporated Community: | |
| Town: | |
| Range: | |
| Direction: | |
| Section: | |
| Quarter Section: | |
| Quarter/Quarter Section: |
| Year Built: | 1910 |
|---|---|
| Additions: | |
| Survey Date: | 20042022 |
| Historic Use: | house |
| Architectural Style: | Dutch Colonial Revival |
| Structural System: | |
| Wall Material: | Rock-Faced Concrete Block |
| Architect: | |
| Other Buildings On Site: | |
| Demolished?: | No |
| Demolished Date: |
| National/State Register Listing Name: | Not listed |
|---|---|
| National Register Listing Date: | |
| State Register Listing Date: |
| Additional Information: | DECORATIVE SHINGLES IN GAMBREL ENDS, STANDING SEAM METAL ROOF. This one-and-one-half story house also features an interior brick chimney and one-over-one double-hung sash windows with concrete lintels and sills. Simple columns support the shed roof porch located on the front. The property also has a c. 1900 dairy barn with a stone foundation and a concrete block milk house addition, a c. 1900 gambrel storage shed, a c. 1900 gable shed, a c. 1900 brick storage shed, a c. 1900 gable barn, a c. 1900 slant-sided corn crib, and a modern pole barn. 2022: This farmstead features a one-and-one-half-story, Dutch Colonial Revival-style house constructed c.1910. It is of rusticated concrete-block masonry construction with the upper half-story sheathed in scalloped shingles with shake shingles along the eaves of the side (east and west) elevations. The cross-gambrel roof is covered in metal and features flared eaves and a pentagonal window in the peak of each gambrel. Most windows are one-over-one, double-hung sash. First-story windows are adorned with stone lintels and sills. Upper-half-story windows are adorned with decorative wood trim. The front (south) facade features a full-width, covered porch with Tuscan columns. The rear (north) elevation features a one-story, shed addition and wood deck. The farmstead also contains several outbuildings, including a c.1910 corncrib, c.1910 gable granary, c.1910 smokehouse, c.1920 gambrel animal barn, and modern pole building. Several historic outbuildings silo present at the time of the previous survey, including the c.1910 gambrel dairy barn and concrete stave, have been demolished. |
|---|---|
| Bibliographic References: | . |
| Wisconsin Architecture and History Inventory, State Historic Preservation Office, Wisconsin Historical Society, Madison, Wisconsin |




