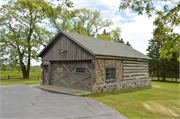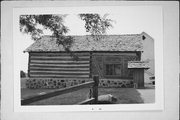Property Record
3255 CTH I
Architecture and History Inventory
| Historic Name: | Nicolaus and Katharina Thelen Log House |
|---|---|
| Other Name: | |
| Contributing: | |
| Reference Number: | 13223 |
| Location (Address): | 3255 CTH I |
|---|---|
| County: | Ozaukee |
| City: | |
| Township/Village: | Saukville |
| Unincorporated Community: | |
| Town: | 11 |
| Range: | 21 |
| Direction: | E |
| Section: | 28 |
| Quarter Section: | NE |
| Quarter/Quarter Section: | NE |
| Year Built: | 1855 |
|---|---|
| Additions: | |
| Survey Date: | 19752020 |
| Historic Use: | house |
| Architectural Style: | Side Gabled |
| Structural System: | Log |
| Wall Material: | Log |
| Architect: | |
| Other Buildings On Site: | Y |
| Demolished?: | No |
| Demolished Date: |
| National/State Register Listing Name: | Not listed |
|---|---|
| National Register Listing Date: | |
| State Register Listing Date: |
| Additional Information: | A 'site file' exists for this property. It contains additional information such as correspondence, newspaper clippings, or historical information. It is a public record and may be viewed in person at the Wisconsin Historical Society, State Historic Preservation Office. PORTION OF SQUARE CUT LOG CONSTRUCTION W/ MOTAR CHINKING PORTION OF 1/2 TIMBER CONSTRUCTION W/ BRICK NOGGING 2020:This 1-story front-gabled log building was constructed c.1855. It is rectangular in plan with a stone foundation and walls of square-cut log and structural half-timbering with red brick nogging. The gable roof is clad in asphalt-shingles (these replaced the earlier wood shakes visible in the property’s 1975 survey photo). The front elevation faces north and contains a large overhead garage door and a single pedestrian-scale doorway. Both doors are of unpainted board construction and contain small 4-pane windows in their upper portions. The wall under both gables is clad in unpainted board and batten. The southern (rear) half of the building is of square-cut log construction with mortar chinking while the northern half is half timbered with square-cut timbers and brick nogging. A sliding window comprised of 6-pane sashes is located at the center of the half-timbered portions of both side elevations. |
|---|---|
| Bibliographic References: |
| Wisconsin Architecture and History Inventory, State Historic Preservation Office, Wisconsin Historical Society, Madison, Wisconsin |



